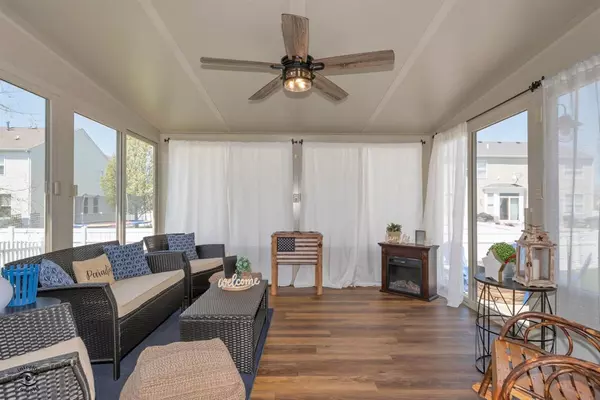$330,000
$324,900
1.6%For more information regarding the value of a property, please contact us for a free consultation.
25032 ABBEY LN Manhattan, IL 60442
3 Beds
2.5 Baths
3,078 SqFt
Key Details
Sold Price $330,000
Property Type Single Family Home
Sub Type Detached Single
Listing Status Sold
Purchase Type For Sale
Square Footage 3,078 sqft
Price per Sqft $107
Subdivision Brookstone Springs
MLS Listing ID 11071949
Sold Date 06/30/21
Style Traditional
Bedrooms 3
Full Baths 2
Half Baths 1
HOA Fees $8/ann
Year Built 2006
Annual Tax Amount $9,235
Tax Year 2019
Lot Size 0.480 Acres
Lot Dimensions 163X129X135X42
Property Description
Absolutely Stunning FULLY UPDATED HOME with a Brand New Addition located off of the main level living space. This brand 4 season room offers windows on each side that open to invite such a lovely cross breeze, an ideal place to watch your family swim, or perfect office space. This DOUBLE Lot very generously sized backyard is fully fenced in with a lovely white fence, patio, and a NEW Heated upgraded OXYGEN Pool. Newer AC and Furnace, Newer Windows, Newer Roof, UPDATED KITCHEN with a bar stool area and eat in table space and NEW FLOORING throughout the main level. Downstairs you will find a Finished basement with NEW FLOORING AND TONS OF BUILT INS, the use for this space is phenomenal!! Upstairs you will find 3 oversized bedrooms and a loft that can easily be turned into a 4th bedroom, a second level laundry room, and a Full Master Bedroom On Suite Bath with HUGE Walk in closet. There is a 3.1 car garage with a bump out and additional parking has been provided with an expansive driveway. Beautiful curb appeal and truly turn key ready! ****SOLD MULTIPLE OFFERS PRIOR TO GOING LIVE.
Location
State IL
County Will
Area Manhattan/Wilton Center
Rooms
Basement Partial
Interior
Interior Features Hardwood Floors, Second Floor Laundry
Heating Natural Gas, Forced Air
Cooling Central Air
Equipment Water-Softener Owned, TV-Cable, CO Detectors, Sump Pump
Fireplace N
Appliance Range, Microwave, Dishwasher, Refrigerator, Washer, Dryer, Disposal
Exterior
Exterior Feature Patio, Porch, Storms/Screens
Parking Features Attached
Garage Spaces 4.0
Community Features Curbs, Sidewalks, Street Lights, Street Paved
Roof Type Asphalt
Building
Lot Description Corner Lot, Fenced Yard, Irregular Lot, Landscaped
Sewer Public Sewer
Water Public
New Construction false
Schools
School District 114 , 114, 210
Others
HOA Fee Include Other
Ownership Fee Simple
Special Listing Condition None
Read Less
Want to know what your home might be worth? Contact us for a FREE valuation!

Our team is ready to help you sell your home for the highest possible price ASAP

© 2024 Listings courtesy of MRED as distributed by MLS GRID. All Rights Reserved.
Bought with Randi Quigley • Coldwell Banker Residential Br

GET MORE INFORMATION





