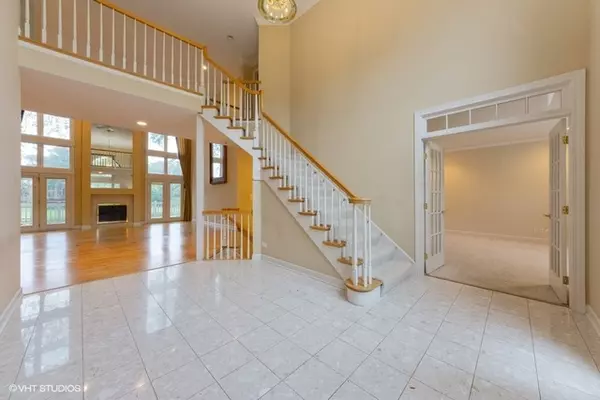$420,000
$469,000
10.4%For more information regarding the value of a property, please contact us for a free consultation.
7 Lakeside LN North Barrington, IL 60010
4 Beds
4 Baths
4,389 SqFt
Key Details
Sold Price $420,000
Property Type Single Family Home
Sub Type Detached Single
Listing Status Sold
Purchase Type For Sale
Square Footage 4,389 sqft
Price per Sqft $95
Subdivision Wynstone
MLS Listing ID 10531830
Sold Date 02/14/20
Style Traditional
Bedrooms 4
Full Baths 4
HOA Fees $356/mo
Year Built 1994
Annual Tax Amount $15,588
Tax Year 2018
Lot Size 10,759 Sqft
Lot Dimensions 80 X 120 X 95 135
Property Description
Terrific opportunity to own water front property in sought after Wynstone community, with over 4,300 square feet of living space including a full finished walk out lower level! This home features an open floor plan with volume ceilings, floor to ceiling family room windows with expansive back deck and 180 degree water views. The kitchen features large breakfast bar & center island, white cabinetry, granite, and opens to separate eating area. First floor master suite has luxe bath and its own access to deck. Other first floor features include formal dining room, home office, and laundry. Spectacular walkout lower level opens to paver patio and has lake views from every window! Plenty of extra living space here with large rec room & bar, guest bedroom suite, exercise room, & storage. 3 car garage. This home is virtually maintenance free - the HOA handles lawn care, snow removal, and more. New DaVinci cedar shake roof installed in November 2019. This is a great value in Wynstone, and a very motivated seller!
Location
State IL
County Lake
Area Barrington Area
Rooms
Basement Full, Walkout
Interior
Interior Features Vaulted/Cathedral Ceilings, Skylight(s), Bar-Dry, Hardwood Floors, First Floor Bedroom
Heating Natural Gas, Forced Air, Sep Heating Systems - 2+
Cooling Central Air, Zoned
Fireplaces Number 2
Fireplaces Type Wood Burning, Gas Log, Gas Starter
Equipment Humidifier, Water-Softener Owned, TV-Cable, Security System, Intercom, Ceiling Fan(s), Sump Pump, Sprinkler-Lawn
Fireplace Y
Appliance Double Oven, Microwave, Dishwasher, Refrigerator, Washer, Dryer, Disposal
Exterior
Exterior Feature Deck, Patio
Parking Features Attached
Garage Spaces 3.0
Community Features Pool, Tennis Courts, Street Lights, Street Paved
Roof Type Shake
Building
Lot Description Lake Front, Landscaped, Pond(s), Water View
Sewer Public Sewer
Water Community Well
New Construction false
Schools
Elementary Schools Seth Paine Elementary School
Middle Schools Lake Zurich Middle - N Campus
High Schools Lake Zurich High School
School District 95 , 95, 95
Others
HOA Fee Include Security,Lawn Care,Scavenger,Snow Removal,Other
Ownership Fee Simple w/ HO Assn.
Special Listing Condition None
Read Less
Want to know what your home might be worth? Contact us for a FREE valuation!

Our team is ready to help you sell your home for the highest possible price ASAP

© 2024 Listings courtesy of MRED as distributed by MLS GRID. All Rights Reserved.
Bought with Robyn Huffar • Your Choice Real Estate Serv

GET MORE INFORMATION





