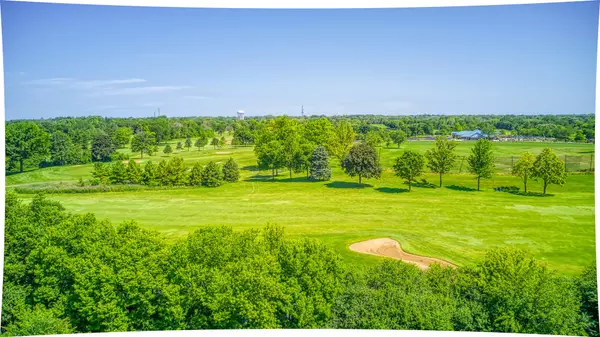$152,000
$157,000
3.2%For more information regarding the value of a property, please contact us for a free consultation.
460 Raintree CT #3N Glen Ellyn, IL 60137
2 Beds
2 Baths
1,237 SqFt
Key Details
Sold Price $152,000
Property Type Condo
Sub Type Condo,Low Rise (1-3 Stories)
Listing Status Sold
Purchase Type For Sale
Square Footage 1,237 sqft
Price per Sqft $122
Subdivision Raintree
MLS Listing ID 10548195
Sold Date 11/15/19
Bedrooms 2
Full Baths 2
HOA Fees $383/mo
Rental Info Yes
Year Built 1974
Annual Tax Amount $2,638
Tax Year 2018
Lot Dimensions COMMON
Property Description
LOOK AT THAT VIEW! Experience an unparalleled dose of tranquility from each window in your lovely condo home; bedrooms, dining rm, or balcony. So relaxing! Overlooking courtyard & Village Links golf course, you'll enjoy unimpeded views in your quiet, 3rd flr (top flr, elevator access) condo - natural light in the morning, peaceful shade in the afternoon. Conveniently located near College of DuPage & easily accessible to major highways, this 2 bedrm/2 bath home features large Kitchen w plenty of cabinets & counter space, opens to the separate Din Rm & is adjacent to the large Liv Rm/Great Rm. The Master Bedrm is lined w closets & offers a private Master Bath. Bedrm #2 delivers plenty of closet space & is served by a full bath. New furnace/AC & New dishwasher (2018-19) too. A Deeded parking space in the Underground Heated Garage & storage locker are included. The Raintree Community features a large clubhouse with exercise facilities, party space, Tennis Crts & 2 Pools. Secure Building
Location
State IL
County Du Page
Area Glen Ellyn
Rooms
Basement None
Interior
Interior Features Elevator, Storage
Heating Electric
Cooling Central Air
Equipment Intercom, Ceiling Fan(s)
Fireplace N
Appliance Range, Microwave, Dishwasher, Refrigerator, Disposal
Exterior
Exterior Feature Balcony, End Unit
Garage Attached
Garage Spaces 1.0
Amenities Available Coin Laundry, Elevator(s), Exercise Room, Storage, On Site Manager/Engineer, Party Room, Sundeck, Pool, Security Door Lock(s), Tennis Court(s)
Building
Lot Description Common Grounds, Landscaped, Pond(s)
Story 3
Sewer Public Sewer, Sewer-Storm
Water Lake Michigan
New Construction false
Schools
Elementary Schools Park View Elementary School
Middle Schools Glen Crest Middle School
High Schools Glenbard South High School
School District 89 , 89, 87
Others
HOA Fee Include Water,Parking,Insurance,Security,Clubhouse,Exercise Facilities,Pool,Lawn Care,Scavenger,Snow Removal
Ownership Condo
Special Listing Condition None
Pets Description No
Read Less
Want to know what your home might be worth? Contact us for a FREE valuation!

Our team is ready to help you sell your home for the highest possible price ASAP

© 2024 Listings courtesy of MRED as distributed by MLS GRID. All Rights Reserved.
Bought with Mary Beth Lynch • Keller Williams Premiere Properties

GET MORE INFORMATION





