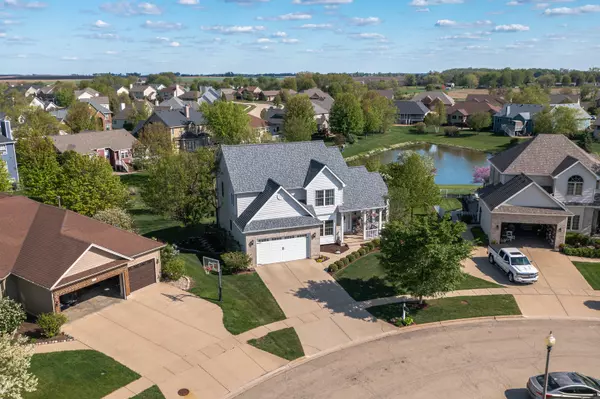$450,000
$450,000
For more information regarding the value of a property, please contact us for a free consultation.
340 Eli G Jewell CT Sycamore, IL 60178
5 Beds
3.5 Baths
3,110 SqFt
Key Details
Sold Price $450,000
Property Type Single Family Home
Sub Type Detached Single
Listing Status Sold
Purchase Type For Sale
Square Footage 3,110 sqft
Price per Sqft $144
Subdivision Heron Creek
MLS Listing ID 11068859
Sold Date 07/06/21
Style Colonial
Bedrooms 5
Full Baths 3
Half Baths 1
HOA Fees $25/ann
Year Built 2001
Annual Tax Amount $8,772
Tax Year 2019
Lot Size 0.350 Acres
Lot Dimensions 63.22X151.92X9.06X138.37X149.02
Property Description
OUTSTANDING TWO STORY WITH ALL THE BELLS AND WHISTLES! Beautiful location across from community park and on the pond. Two Story home Situated on .35 acres with GORGEOUS LANDSCAPE!! Offers Finished walkout lower level to patio, built-in pool fenced in, deck, irrigation system. 5 bedrooms. 3.1 baths. 3 car garage, Hardwood floors, Transom Windows, Gas Fireplace, Cathedral ceilings. KITCHEN INCLUDES: Granite Counters, Pantry closet, window over kitchen sink, stone back splash, Stainless steel kitchen appliances, recessed lights & White Cabinets. Master Bedroom suite features 2 walk-in closets, luxurious master bath and linen closet. Custom Blinds & Ceiling Fans throughout. Inground Swimming Pool with NEW in 2020: pool heater, liner and cover. Inground pool is 18x36 and 9 1/2 feet deep with water slide and diving board. Updates on home in 2020: roof, central air. garage door, and porch railing. This home is beautifully decorated to the newest modern colors and offers 3110 sq.ft. of living space.
Location
State IL
County De Kalb
Area Sycamore
Rooms
Basement Full, Walkout
Interior
Interior Features Vaulted/Cathedral Ceilings, Hardwood Floors, In-Law Arrangement, Second Floor Laundry, Walk-In Closet(s), Ceiling - 10 Foot, Granite Counters
Heating Natural Gas, Forced Air
Cooling Central Air
Fireplaces Number 1
Fireplaces Type Gas Log, Gas Starter
Equipment TV-Dish, CO Detectors, Ceiling Fan(s), Sump Pump
Fireplace Y
Appliance Range, Microwave, Dishwasher, Refrigerator, Washer, Dryer, Disposal, Stainless Steel Appliance(s)
Laundry In Unit
Exterior
Exterior Feature Deck, In Ground Pool
Parking Features Attached
Garage Spaces 3.0
Community Features Park, Lake, Curbs, Sidewalks, Street Lights, Street Paved
Roof Type Asphalt
Building
Lot Description Fenced Yard, Landscaped, Pond(s), Water View, Backs to Open Grnd, Sidewalks, Streetlights, Sloped, Waterfront
Sewer Public Sewer
Water Public
New Construction false
Schools
School District 427 , 427, 427
Others
Ownership Fee Simple w/ HO Assn.
Special Listing Condition None
Read Less
Want to know what your home might be worth? Contact us for a FREE valuation!

Our team is ready to help you sell your home for the highest possible price ASAP

© 2024 Listings courtesy of MRED as distributed by MLS GRID. All Rights Reserved.
Bought with Yogev Ben Shalom • Jameson Sotheby's Intl Realty

GET MORE INFORMATION





