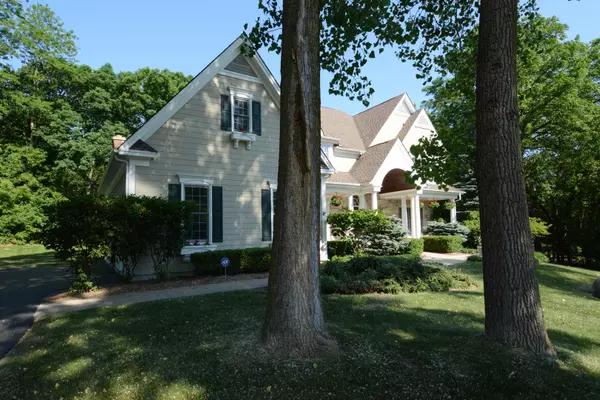$488,000
$498,000
2.0%For more information regarding the value of a property, please contact us for a free consultation.
7219 Horseshoe CT Cary, IL 60013
4 Beds
3.5 Baths
3,412 SqFt
Key Details
Sold Price $488,000
Property Type Single Family Home
Sub Type Detached Single
Listing Status Sold
Purchase Type For Sale
Square Footage 3,412 sqft
Price per Sqft $143
Subdivision Saddle Oaks
MLS Listing ID 10519453
Sold Date 08/14/20
Bedrooms 4
Full Baths 3
Half Baths 1
Year Built 2000
Annual Tax Amount $13,454
Tax Year 2018
Lot Size 0.983 Acres
Lot Dimensions 232X87X261X99
Property Description
This beautiful custom home in Saddle Oaks is on a manicured and wooded acre. You will notice the custom upgrades in the home the minute you walk on to portico, and notice the stained hardwood ceiling. After you leave the two story marble foyer, and enter the kitchen you will notice the Wolf stove, granite counters, and a Sub Zero Refrigerator. The home has Crown Molding and Hardwood Floors through out, and a sunken living room with a cathedral ceiling. The upstairs has Master Bedroom Suite with a Jacuzzi tub and walk in shower. The finished basement is ready for entertaining with a Huge wet bar, and built in entertainment center. This fine home is a rare find..
Location
State IL
County Mc Henry
Area Cary / Oakwood Hills / Trout Valley
Rooms
Basement Full
Interior
Interior Features Vaulted/Cathedral Ceilings, Bar-Wet, Hardwood Floors, First Floor Laundry
Heating Natural Gas
Cooling Central Air
Fireplaces Number 1
Fireplaces Type Wood Burning, Gas Starter
Fireplace Y
Appliance Double Oven, Range, Microwave, Dishwasher, High End Refrigerator, Washer, Dryer, Disposal, Range Hood
Exterior
Exterior Feature Storms/Screens
Garage Attached
Garage Spaces 3.0
Community Features Park, Horse-Riding Trails, Curbs, Sidewalks, Street Lights, Street Paved
Roof Type Asphalt
Building
Sewer Public Sewer
Water Public
New Construction false
Schools
School District 26 , 26, 155
Others
HOA Fee Include None
Ownership Fee Simple
Special Listing Condition None
Read Less
Want to know what your home might be worth? Contact us for a FREE valuation!

Our team is ready to help you sell your home for the highest possible price ASAP

© 2024 Listings courtesy of MRED as distributed by MLS GRID. All Rights Reserved.
Bought with Jason Giambarberee • Baird & Warner

GET MORE INFORMATION





