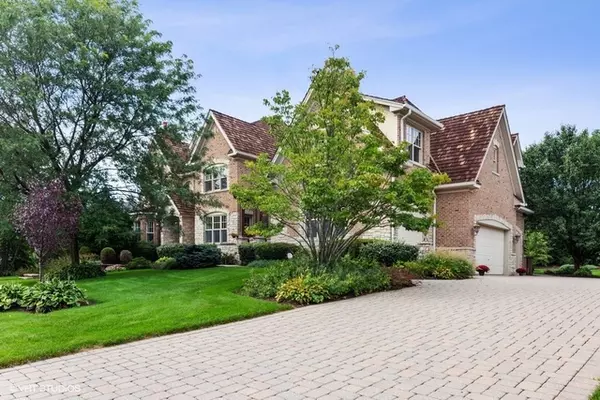$1,475,000
$1,644,000
10.3%For more information regarding the value of a property, please contact us for a free consultation.
8522 Johnston RD Burr Ridge, IL 60527
6 Beds
7.5 Baths
7,105 SqFt
Key Details
Sold Price $1,475,000
Property Type Single Family Home
Sub Type Detached Single
Listing Status Sold
Purchase Type For Sale
Square Footage 7,105 sqft
Price per Sqft $207
Subdivision Highland Fields
MLS Listing ID 10528626
Sold Date 08/14/20
Style Traditional
Bedrooms 6
Full Baths 6
Half Baths 3
HOA Fees $108/ann
Year Built 2002
Annual Tax Amount $31,643
Tax Year 2017
Lot Size 0.691 Acres
Lot Dimensions 200X141X227X39X105
Property Description
ELEGANT BRICK AND STONE ESTATE IN PRESTIGIOUS HIGHLAND FIELDS OF BURR RIDGE. DESIGNED WITH EXCEPTIONAL QUALITY AND FUNCTION. ENTER THROUGH THE CUSTOM MAHOGANY DOOR INTO AN OPEN FOYER. WALK PAST THE ADJOINING DINING ROOM AND LIVING ROOM WHICH INCLUDES A MARBLE INLAY FIREPLACE. THE CHEF'S KITCHEN AWAITS; COMPLETE WITH DACOR PROFESSIONAL GRADE APPLIANCES, AN ISLAND DESIGNED TO ENTERTAIN, BREAKFAST BAR AND STONE FIREPLACE THAT OPENS TO THE FAMILY ROOM. EXPANSIVE FIRST FLOOR OFFICE WITH FULL BATH COULD EASILY BE USED AS AN ADDITIONAL BEDROOM. ENJOY THE MASTER SUITE, FEATURING A 2-SIDED STONE FIREPLACE, SITTING ROOM, A LUXURIOUS SPA BATH, AND HIS/HER WALK-IN CLOSETS. FOUR ADDITIONAL OVERSIZED EN-SUITE BEDROOMS. FINISHED ATTIC IS THE IDEAL SPACE FOR A BONUS ROOM OR ADDITIONAL BEDROOM. LOWER LEVEL OFFERS COMFORT AND PRIVACY. COMPLETE WITH A PRIVATE SUITE, EXPANSIVE WET BAR, GAME ROOM AND REC ROOM WITH A FIREPLACE. ENJOY THE COMFORT OF THE HEATED FLOORS IN THE MASTER BATH, BASEMENT AND GARAGE. UNMATCHED BACKYARD; PRIVACY COMPLETE WITH BRICK PATIO, GRILLING AREA, FIREPLACE AND MATURE TREES. AWARD WINNING PLEASANTDALE ELEMENTARY/LTHS. EASY I-55 AND 294 ACCESS. A BEAUTIFUL HOME BY PATRICK MURPHY BUILDERS!
Location
State IL
County Cook
Area Burr Ridge
Rooms
Basement Full
Interior
Interior Features Vaulted/Cathedral Ceilings, Bar-Wet, Hardwood Floors, Heated Floors, In-Law Arrangement, First Floor Laundry, First Floor Full Bath, Walk-In Closet(s)
Heating Natural Gas, Forced Air, Radiant, Sep Heating Systems - 2+, Indv Controls, Zoned
Cooling Central Air, Zoned
Fireplaces Number 4
Fireplaces Type Double Sided, Wood Burning, Gas Starter
Equipment Humidifier, Central Vacuum, TV-Cable, Security System, Intercom, Ceiling Fan(s), Sump Pump, Sprinkler-Lawn, Air Purifier, Backup Sump Pump;
Fireplace Y
Appliance Double Oven, Range, Microwave, Dishwasher, High End Refrigerator, Bar Fridge, Washer, Dryer, Disposal, Wine Refrigerator, Other
Laundry Gas Dryer Hookup, In Unit
Exterior
Exterior Feature Balcony, Dog Run, Brick Paver Patio, Storms/Screens, Fire Pit
Garage Attached
Garage Spaces 4.0
Community Features Park, Sidewalks, Street Paved
Roof Type Shake
Building
Lot Description Landscaped, Mature Trees
Sewer Public Sewer
Water Lake Michigan
New Construction false
Schools
Elementary Schools Pleasantdale Elementary School
Middle Schools Pleasantdale Middle School
High Schools Lyons Twp High School
School District 107 , 107, 204
Others
HOA Fee Include Insurance,Other
Ownership Fee Simple
Special Listing Condition List Broker Must Accompany
Read Less
Want to know what your home might be worth? Contact us for a FREE valuation!

Our team is ready to help you sell your home for the highest possible price ASAP

© 2024 Listings courtesy of MRED as distributed by MLS GRID. All Rights Reserved.
Bought with Trish Orndorff • @properties

GET MORE INFORMATION





