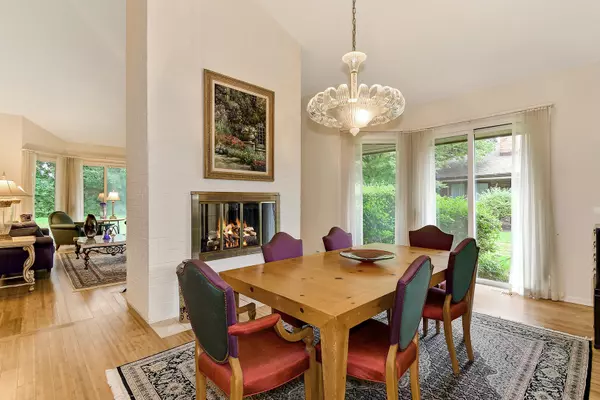$415,000
$439,000
5.5%For more information regarding the value of a property, please contact us for a free consultation.
1222 Indian Trail RD #4F Hinsdale, IL 60521
3 Beds
3 Baths
2,397 SqFt
Key Details
Sold Price $415,000
Property Type Townhouse
Sub Type Townhouse-2 Story
Listing Status Sold
Purchase Type For Sale
Square Footage 2,397 sqft
Price per Sqft $173
Subdivision Graue Mill
MLS Listing ID 10511201
Sold Date 12/18/19
Bedrooms 3
Full Baths 3
HOA Fees $630/mo
Year Built 1980
Annual Tax Amount $6,566
Tax Year 2017
Lot Dimensions COMMON
Property Description
LOVINGLY MAINTAINED AND RARELY AVAILABLE TOWNHOME IN THE GRAUE MILL COMPLEX HAS EVERYTHING YOU NEED. MAINTENANCE FREE, 3 LARGE BEDROOMS, 3 FULL BATHROOMS. FRESH AND LIGHT-FILLED IN A PREMIUM AND PRIVATE LOCATION. BRIGHT, LARGE LIVING/DINING AREA WITH DUAL-SIDED FIREPLACE PERFECT FOR ENTERTAINING. TWO FIRST FLOOR BEDROOMS AND 2 FULL BATHS. SPACIOUS EN-SUITE MASTER BEDROOMS OPENS TO A LUSH AND PRIVATE BACK PATIO. AN ADDITIONAL PRIVATE BEDROOM SUITE AND VERSATILE LOFT AREA ON SECOND LEVEL WITH FULL BATH. CHARMING FRONT COURTYARD AND BACK PATIO. FIRST FLOOR LAUNDRY. HEATED GARAGE. ALL THIS PLUS POOL, CLUBHOUSE, TENNIS COURTS, FULLERSBURG WALKING PATHS AND IN A SECURE 24-HOUR MANNED GATEHOUSE COMMUNITY. BASIC CABLE TV AND HIGH-SPEED INTERNET INCLUDED IN MONTHLY FEE. CONVENIENTLY LOCATED TO ALL AREA AMENITIES.
Location
State IL
County Du Page
Area Hinsdale
Rooms
Basement None
Interior
Interior Features Vaulted/Cathedral Ceilings, Hardwood Floors, First Floor Bedroom, First Floor Laundry, First Floor Full Bath
Heating Natural Gas, Forced Air
Cooling Central Air
Fireplaces Number 1
Fireplaces Type Double Sided
Fireplace Y
Appliance Range, Microwave, Dishwasher, Refrigerator, Washer, Dryer
Exterior
Garage Attached
Garage Spaces 2.0
Roof Type Asphalt
Building
Lot Description Common Grounds, Landscaped
Story 2
Sewer Public Sewer
Water Lake Michigan
New Construction false
Schools
Elementary Schools Monroe Elementary School
Middle Schools Clarendon Hills Middle School
High Schools Hinsdale Central High School
School District 181 , 181, 86
Others
HOA Fee Include Parking,Insurance,Security,Doorman,Clubhouse,Pool,Exterior Maintenance,Lawn Care,Scavenger,Snow Removal
Ownership Condo
Special Listing Condition None
Pets Description Cats OK, Dogs OK
Read Less
Want to know what your home might be worth? Contact us for a FREE valuation!

Our team is ready to help you sell your home for the highest possible price ASAP

© 2024 Listings courtesy of MRED as distributed by MLS GRID. All Rights Reserved.
Bought with Dave Ricordati • County Line Properties, Inc.

GET MORE INFORMATION





