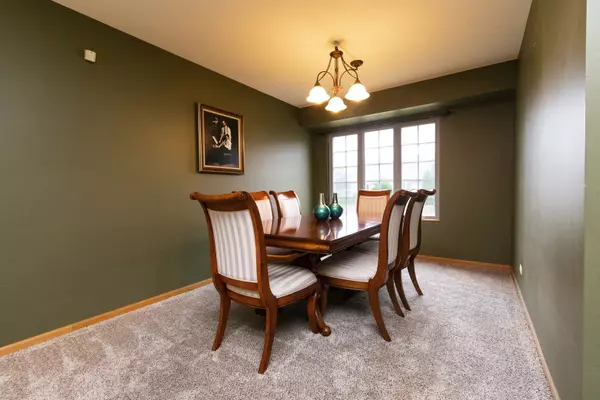$210,000
$200,000
5.0%For more information regarding the value of a property, please contact us for a free consultation.
626 Aspen DR Romeoville, IL 60446
3 Beds
2.5 Baths
1,776 SqFt
Key Details
Sold Price $210,000
Property Type Townhouse
Sub Type Townhouse-2 Story
Listing Status Sold
Purchase Type For Sale
Square Footage 1,776 sqft
Price per Sqft $118
Subdivision Meadowdale Estates
MLS Listing ID 10494180
Sold Date 09/30/19
Bedrooms 3
Full Baths 2
Half Baths 1
HOA Fees $125/mo
Year Built 1999
Annual Tax Amount $6,051
Tax Year 2018
Lot Dimensions 35X127
Property Description
Ideally-located 2-story townhome w/2-car garage in desirable Meadowdale Estates - great price & awaiting your finishing touches! Beautiful entryway w/vaulted ceilings & big, bright windows lighting up formal living/diningroom, exposed staircase, & upstairs landing. Open combo familyroom/eating area/kitchen w/granite counters & backsplash is perfect for entertaining or family time. Upstairs boasts 2 bedrooms w/plenty of closet space, full bath, & master suite w/large walk-in closet & master bath w/dual vanities. Fully-finished Basement w/fireplace, room to watch the game or let the kids play, storage, & laundry room! Just minutes from I-55, Promenade Mall, Adventist Hospital, & steps from park & nature areas. Home sold AS-IS w/o survey & priced accordingly. Owner is retired & can no longer keep up w/maintenance & updates, but is offering buyers $1500 credit at closing to paint & carpet & a 1-yr home warranty! Enjoy peace of mind coverage & cash to customize! Check out the virtual tour!
Location
State IL
County Will
Area Romeoville
Rooms
Basement Full
Interior
Interior Features Vaulted/Cathedral Ceilings, Hardwood Floors, Wood Laminate Floors, Laundry Hook-Up in Unit, Storage, Walk-In Closet(s)
Heating Natural Gas
Cooling Central Air
Fireplaces Number 1
Fireplaces Type Electric
Fireplace Y
Appliance Range, Microwave, Dishwasher, Freezer, Washer, Dryer, Disposal
Laundry In Unit
Exterior
Exterior Feature Patio, Stamped Concrete Patio, Storms/Screens
Parking Features Attached
Garage Spaces 2.0
Amenities Available Park
Roof Type Asphalt
Building
Lot Description Landscaped, Mature Trees
Story 2
Sewer Public Sewer
Water Public
New Construction false
Schools
Elementary Schools Beverly Skoff Elementary School
Middle Schools John J Lukancic Middle School
High Schools Romeoville High School
School District 365U , 365U, 365U
Others
HOA Fee Include Insurance, Exterior Maintenance, Lawn Care, Snow Removal
Ownership Fee Simple w/ HO Assn.
Special Listing Condition None
Pets Allowed Cats OK, Dogs OK
Read Less
Want to know what your home might be worth? Contact us for a FREE valuation!

Our team is ready to help you sell your home for the highest possible price ASAP

© 2024 Listings courtesy of MRED as distributed by MLS GRID. All Rights Reserved.
Bought with Laura Maressa • Kale Realty

GET MORE INFORMATION





