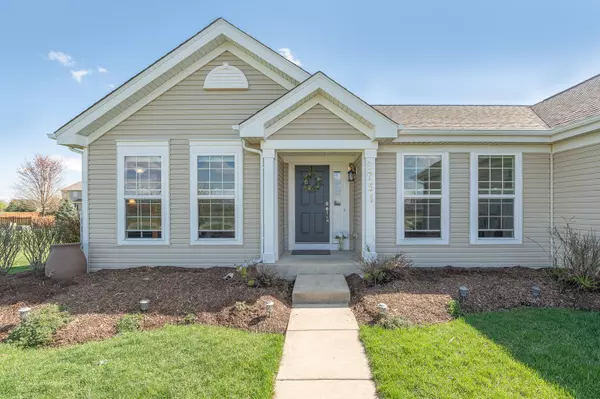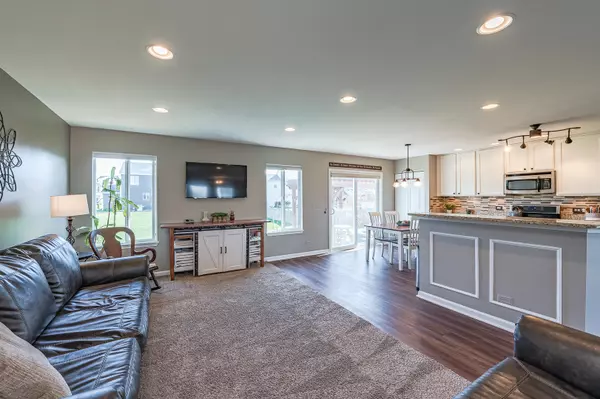$325,000
$299,900
8.4%For more information regarding the value of a property, please contact us for a free consultation.
2751 Elden DR Yorkville, IL 60560
5 Beds
3 Baths
1,640 SqFt
Key Details
Sold Price $325,000
Property Type Single Family Home
Sub Type Detached Single
Listing Status Sold
Purchase Type For Sale
Square Footage 1,640 sqft
Price per Sqft $198
Subdivision Whispering Meadows
MLS Listing ID 11052191
Sold Date 05/21/21
Style Ranch
Bedrooms 5
Full Baths 3
HOA Fees $63/mo
Year Built 2009
Annual Tax Amount $7,161
Tax Year 2019
Lot Size 0.280 Acres
Lot Dimensions 12027
Property Description
***MULTIPLE OFFERS RECEIVED***HIGHEST & BEST BY THURSDAY, 4/15/21, 10:00PM***WOW ~ this one's a keeper! MOVE IN READY 5 bedroom ranch with OVER 3000 FINISHED square feet, on a LARGE LOT in a CLUBHOUSE & POOL Community. NEW ROOF (2019), NEW Siding & gutters (2019), NEW water heater (2020), NEW flooring (2019) & NEW battery back up on sump pump (2015). INSIDE Enjoy: OPEN CONCEPT kitchen and great room, separate living or dining room area (or make it an office!), SHIP-LAP accents and AMAZING DECOR throughout, SPLIT FLOOR PLAN with master bedroom on opposite side of the house from other bedrooms, UPDATED Open Concept GRANITE KITCHEN with NEW STAINLESS appliances (2020), RECESSED lighting package throughout (2019), 3 UPDATED FULL BATHROOMS (2020) with QUARTZ VANITIES & mudroom off the garage. DOWNSTAIRS: a FULL, FINISHED/UPDATED (2013/2021), DRY basement that is like a SECOND LIVING ARRANGEMENT with 2 more bedrooms, LARGE Rec Room, a FULL BATH, 2 HOME STUDY SPACES with CUSTOM built-ins and GRANITE countertops, a Kitchenette with GRANITE countertops and multiple STORAGE areas include EXTENDED COLD STORAGE PANTRY! OUTSIDE: the backyard has a NEW pergola (2019), NEW Garage door (2019), NEW exterior lighting (2019), paver patio (13 x 8), large lot and playset can stay & EXTENDED driveway is 51 feet long. Community clubhouse includes: POOLS, SHOWERS, EXERCISE room, great room with fireplace, kitchen and parks. NO SSA, LOW HOA and fantastic neighborhood to WELCOME you HOME! (SHOWINGS START WEDNESDAY, 4/14/21)
Location
State IL
County Kendall
Area Yorkville / Bristol
Rooms
Basement Full
Interior
Interior Features First Floor Bedroom, In-Law Arrangement, First Floor Laundry, First Floor Full Bath, Built-in Features, Walk-In Closet(s), Open Floorplan, Drapes/Blinds, Granite Counters, Separate Dining Room
Heating Natural Gas, Forced Air
Cooling Central Air
Equipment CO Detectors, Ceiling Fan(s), Sump Pump, Backup Sump Pump;, Radon Mitigation System
Fireplace N
Appliance Range, Microwave, Dishwasher, High End Refrigerator, Washer, Dryer, Disposal, Stainless Steel Appliance(s)
Laundry In Unit
Exterior
Exterior Feature Patio, Porch
Parking Features Attached
Garage Spaces 2.0
Community Features Clubhouse, Park, Pool, Lake, Curbs, Sidewalks, Street Lights, Street Paved
Roof Type Asphalt
Building
Lot Description Cul-De-Sac
Sewer Public Sewer
Water Public
New Construction false
Schools
Elementary Schools Autumn Creek Elementary School
Middle Schools Yorkville Middle School
High Schools Yorkville High School
School District 115 , 115, 115
Others
HOA Fee Include Clubhouse,Exercise Facilities,Pool,Lake Rights
Ownership Fee Simple w/ HO Assn.
Special Listing Condition None
Read Less
Want to know what your home might be worth? Contact us for a FREE valuation!

Our team is ready to help you sell your home for the highest possible price ASAP

© 2024 Listings courtesy of MRED as distributed by MLS GRID. All Rights Reserved.
Bought with Amber Pugsley • HomeSmart Realty Group

GET MORE INFORMATION





