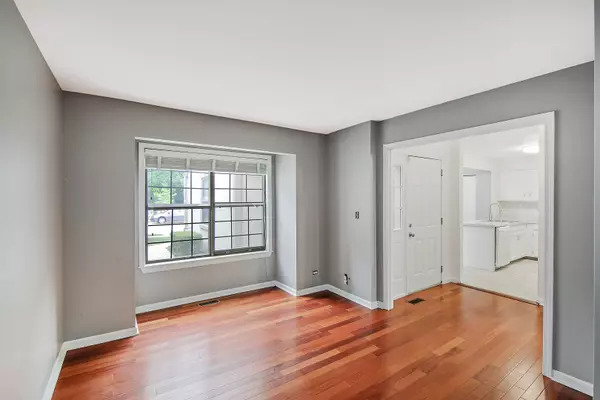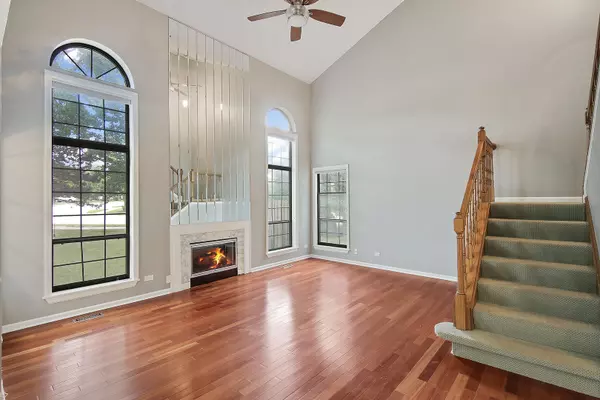$303,500
$315,000
3.7%For more information regarding the value of a property, please contact us for a free consultation.
127 Barton CIR #53 Schaumburg, IL 60194
3 Beds
3.5 Baths
1,435 SqFt
Key Details
Sold Price $303,500
Property Type Townhouse
Sub Type Townhouse-2 Story
Listing Status Sold
Purchase Type For Sale
Square Footage 1,435 sqft
Price per Sqft $211
Subdivision Ashton Park
MLS Listing ID 10497117
Sold Date 04/24/20
Bedrooms 3
Full Baths 3
Half Baths 1
HOA Fees $245/mo
Rental Info Yes
Year Built 1987
Annual Tax Amount $7,599
Tax Year 2017
Lot Dimensions 32X165X42X137
Property Description
Ashton Park, a meticulously maintained community with superior conveniences & stunning architecture. Upon entering guests are greeted with Brazilian cherry floors throughout the unit while unfolding to a generous office/potential 4th bedroom & gorgeous recently refined eat-in kitchen. The kitchen showcases 36" white cabinets, center island, white appliances, travertine floors & access to butlers pantry. Main floor also features a 2-story family room with sprawling windows, fireplace, open concept to elegant dining room with access to patio and laundry area. 2nd floor presents 2 bedrooms and 2 full bathrooms consisting of a master suite with vaulted ceilings, generous walk-in closet, double vanity and shower/tub. 2nd bedroom is spacious in size and utilizes the full hallway bathroom. Full finished lower level with 3rd bedroom, recreation area, dry bar and full bathroom. 2-car attached garage. Exceptional yard for relaxing or entertaining guests. *The whole unit was just freshly painted!
Location
State IL
County Cook
Area Schaumburg
Rooms
Basement Full
Interior
Interior Features Vaulted/Cathedral Ceilings, Skylight(s), Hardwood Floors, In-Law Arrangement, First Floor Laundry, Walk-In Closet(s)
Heating Natural Gas, Forced Air
Cooling Central Air
Fireplaces Number 1
Fireplaces Type Attached Fireplace Doors/Screen, Gas Log, Gas Starter
Equipment Security System, CO Detectors, Ceiling Fan(s), Sump Pump
Fireplace Y
Appliance Range, Microwave, Dishwasher, Refrigerator, Washer, Dryer, Disposal
Exterior
Exterior Feature Patio, Storms/Screens
Parking Features Attached
Garage Spaces 2.0
Roof Type Asphalt
Building
Lot Description Landscaped
Story 2
Sewer Public Sewer
Water Lake Michigan
New Construction false
Schools
Elementary Schools Dirksen Elementary School
Middle Schools Robert Frost Junior High School
High Schools J B Conant High School
School District 54 , 54, 211
Others
HOA Fee Include Insurance,Exterior Maintenance,Lawn Care,Snow Removal
Ownership Fee Simple w/ HO Assn.
Special Listing Condition None
Pets Allowed Cats OK, Dogs OK
Read Less
Want to know what your home might be worth? Contact us for a FREE valuation!

Our team is ready to help you sell your home for the highest possible price ASAP

© 2025 Listings courtesy of MRED as distributed by MLS GRID. All Rights Reserved.
Bought with Rosanna DeFrenza • Berkshire Hathaway HomeServices American Heritage
GET MORE INFORMATION





