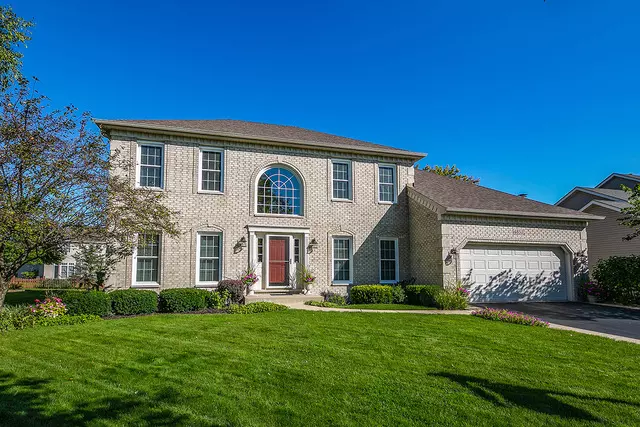$428,000
$439,900
2.7%For more information regarding the value of a property, please contact us for a free consultation.
4851 Fesseneva LN Naperville, IL 60564
4 Beds
3.5 Baths
2,681 SqFt
Key Details
Sold Price $428,000
Property Type Single Family Home
Sub Type Detached Single
Listing Status Sold
Purchase Type For Sale
Square Footage 2,681 sqft
Price per Sqft $159
Subdivision Harmony Grove
MLS Listing ID 10505578
Sold Date 10/30/19
Style Georgian
Bedrooms 4
Full Baths 3
Half Baths 1
HOA Fees $15/ann
Year Built 1998
Annual Tax Amount $9,383
Tax Year 2018
Lot Size 9,583 Sqft
Lot Dimensions 78X125
Property Description
LIKE BRAND NEW. This Wonderfully Maintained Brick Face Georgian on Quiet Street in Harmony Grove Served By Highly Acclaimed Dist 204. Over 4000 Sq Ft of Living Space: Features NEW HVAC w/Allergen System '18, Gas Log Fireplace '19, 2 Sump Pumps '17, 2 Water Heaters '16. NEW ROOF '15. NEW WINDOWS, SIDING, & GUTTERS 9/19. Enjoy Spacious Kitchen w/ Breakfast Bar & Eating Area Boasts Granite Counters, SS Appliances & Opens Up to The Warm & Inviting Sunroom & Family Rm. 1st Flr Den or Office. Fantastic Large Master Bdrm w/ Tray Ceiling Has Large WIC. Master Bath Has Double Sinks, Whirlpool Tub, Separate Shower. Additional 3 Bedrooms Generously Sized. Come Home & Relax in The Large FINISHED Basement Wired w/ Surround Sound. Wet Bar Area w/ Cabinetry & Mini Fridge. Gorgeous Full Bath & Separate Exercise Rm Plus 2 Storage Rms & Under Stair Storage. Enjoy the Brick Paver Patios Nestled Amongst Mature Landscaping. MOVE IN READY. CONVENIENT TO Starbucks, Walgreens and DQ.
Location
State IL
County Will
Area Naperville
Rooms
Basement Full
Interior
Interior Features Vaulted/Cathedral Ceilings, Skylight(s), Bar-Wet, Hardwood Floors, Walk-In Closet(s)
Heating Natural Gas, Forced Air
Cooling Central Air
Fireplaces Number 1
Fireplaces Type Gas Log
Equipment Ceiling Fan(s), Sump Pump, Sprinkler-Lawn, Air Purifier, Multiple Water Heaters
Fireplace Y
Appliance Range, Microwave, Dishwasher, Refrigerator, Washer, Dryer, Disposal, Stainless Steel Appliance(s)
Exterior
Exterior Feature Brick Paver Patio
Parking Features Attached
Garage Spaces 2.0
Community Features Sidewalks, Street Lights, Street Paved
Roof Type Asphalt
Building
Lot Description Landscaped, Mature Trees
Sewer Public Sewer, Sewer-Storm
Water Public
New Construction false
Schools
Elementary Schools Kendall Elementary School
Middle Schools Crone Middle School
High Schools Neuqua Valley High School
School District 204 , 204, 204
Others
HOA Fee Include Other
Ownership Fee Simple w/ HO Assn.
Special Listing Condition None
Read Less
Want to know what your home might be worth? Contact us for a FREE valuation!

Our team is ready to help you sell your home for the highest possible price ASAP

© 2024 Listings courtesy of MRED as distributed by MLS GRID. All Rights Reserved.
Bought with Ryan Ivemeyer • Century 21 Affiliated

GET MORE INFORMATION





