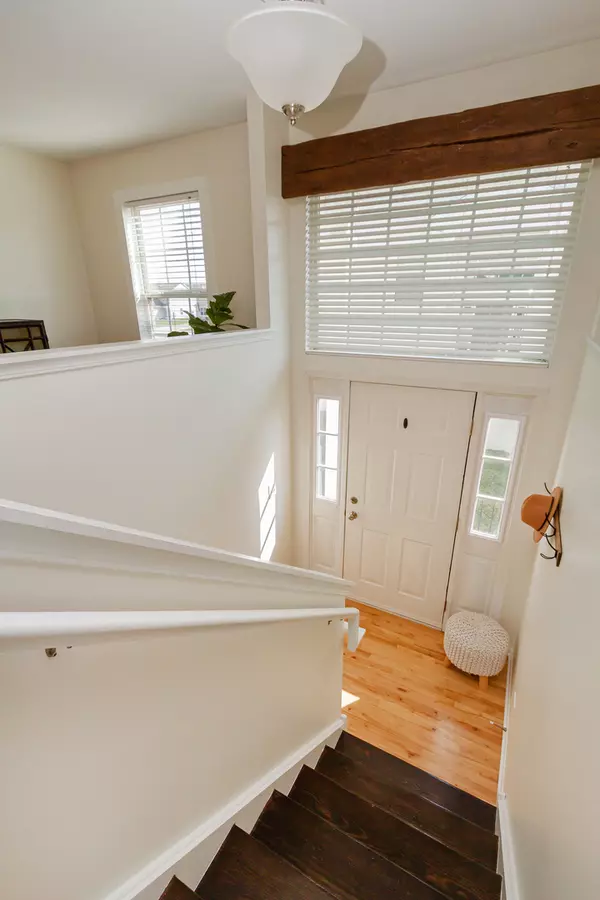$203,500
$190,000
7.1%For more information regarding the value of a property, please contact us for a free consultation.
1045 Marcello DR Hampshire, IL 60140
3 Beds
2 Baths
1,506 SqFt
Key Details
Sold Price $203,500
Property Type Townhouse
Sub Type Townhouse-2 Story
Listing Status Sold
Purchase Type For Sale
Square Footage 1,506 sqft
Price per Sqft $135
Subdivision Torino At Tuscany Woods
MLS Listing ID 11047452
Sold Date 05/28/21
Bedrooms 3
Full Baths 2
HOA Fees $162/mo
Rental Info No
Year Built 2007
Annual Tax Amount $4,429
Tax Year 2019
Lot Dimensions 29X173
Property Description
NOTHING TO DO BUT MOVE IN! Upgraded from top to bottom -move right into this stunning end-unit townhome! Gorgeous knotty pine birch hardwood flooring throughout the main living areas. Bright and airy living room flows to the kitchen and dining room. Kitchen layout has been remodeled to create the perfect open floor plan with an eat-in breakfast bar - ideal for entertaining! Dining room features a beautiful light fixture and exits to the private balcony. Impressive master suite features a vaulted ceiling, his & hers closets, and a shared full master bath. 2nd bedroom is generously sized. Completing the main level is the loft, which can be a home office, a play room, or whatever suits your needs! Spacious lower level family room exits to a private concrete patio. The lower level also features the 3rd bedroom - currently used as an exercise room - and a full bath. Great location in a quiet neighborhood, yet quick access to Route 72 for easy commuting. Highly-rated Hampshire schools! This one won't last - WELCOME HOME!!
Location
State IL
County Kane
Area Hampshire / Pingree Grove
Rooms
Basement None
Interior
Interior Features Vaulted/Cathedral Ceilings, Hardwood Floors, Laundry Hook-Up in Unit, Open Floorplan, Some Carpeting
Heating Natural Gas, Forced Air
Cooling Central Air
Equipment CO Detectors, Ceiling Fan(s)
Fireplace N
Appliance Range, Microwave, Dishwasher, Refrigerator, Disposal
Laundry In Unit
Exterior
Exterior Feature Balcony, Patio, Porch, Storms/Screens, End Unit
Parking Features Attached
Garage Spaces 2.0
Roof Type Asphalt
Building
Lot Description Landscaped
Story 2
Sewer Public Sewer
Water Public
New Construction false
Schools
Elementary Schools Hampshire Elementary School
Middle Schools Hampshire Middle School
High Schools Hampshire High School
School District 300 , 300, 300
Others
HOA Fee Include Insurance,Exterior Maintenance,Lawn Care,Snow Removal
Ownership Fee Simple w/ HO Assn.
Special Listing Condition None
Pets Allowed Cats OK, Dogs OK, Number Limit
Read Less
Want to know what your home might be worth? Contact us for a FREE valuation!

Our team is ready to help you sell your home for the highest possible price ASAP

© 2024 Listings courtesy of MRED as distributed by MLS GRID. All Rights Reserved.
Bought with Rebecca Johnson • Huntley Realty

GET MORE INFORMATION





