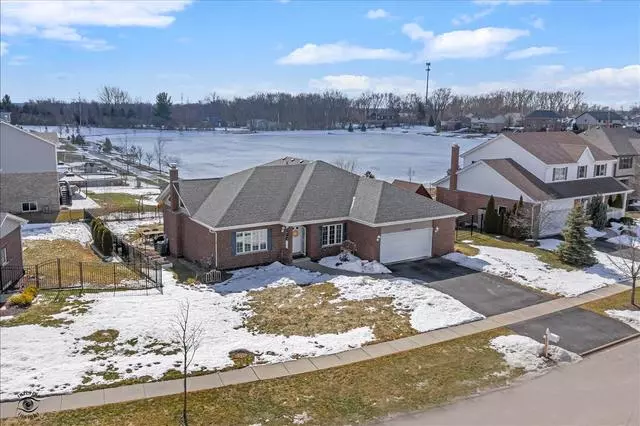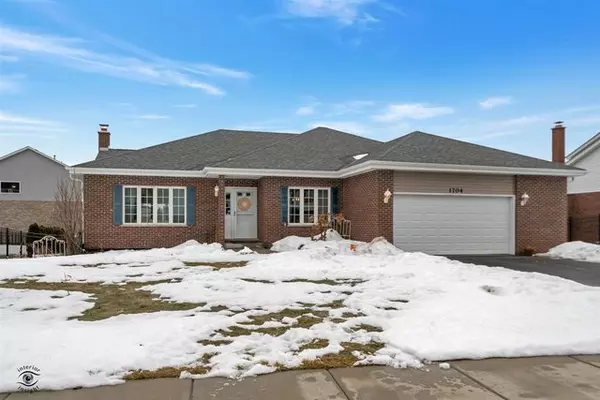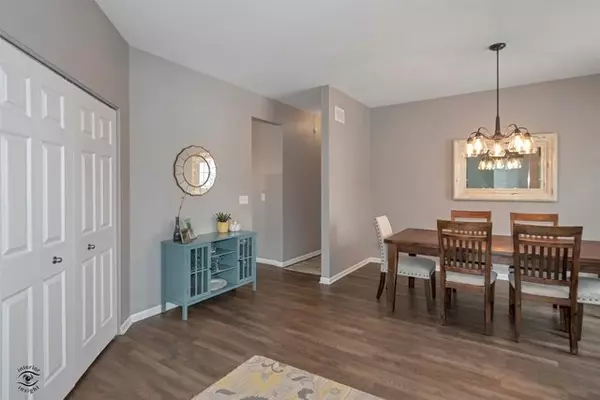$430,000
$419,900
2.4%For more information regarding the value of a property, please contact us for a free consultation.
1704 Eagle CIR New Lenox, IL 60451
3 Beds
2.5 Baths
2,400 SqFt
Key Details
Sold Price $430,000
Property Type Single Family Home
Sub Type Detached Single
Listing Status Sold
Purchase Type For Sale
Square Footage 2,400 sqft
Price per Sqft $179
Subdivision Hibernia Estates
MLS Listing ID 11006389
Sold Date 05/21/21
Style Step Ranch
Bedrooms 3
Full Baths 2
Half Baths 1
Year Built 2013
Annual Tax Amount $10,405
Tax Year 2019
Lot Size 10,890 Sqft
Lot Dimensions 83X126X83X131
Property Description
***MULTIPLE OFFERS HIGHEST AND BEST 3/21 9pm ***Absolutely Gorgeous, meticulously maintained and tastefully, recently, updated brick 3 step ranch with the potential living space over 4800 square feet! Situated right on the fully stocked lake with a fully fenced in backyard, located in the sought out Hibernia Estates IDEAL for families with a splash pad, park, activities and walking trails. Upon entering this beauty you will find luxurious plank flooring, expansive 9ft plus ceilings throughout the entire home, including the basement (10 ft) with roughed in plumbing, and the living room features vaulted ceilings with a custom exposed beam, and a custom wood burning tiled fireplace. This modern farmhouse Newly Updated design is breathtaking! The kitchen has been FULLY renovated adding custom white cabinets, quartz counter tops, a custom hood that vents through the roof, an island with bar stool area, built in oversized pantry, canned lighting, and an eat in kitchen table area. There are three generously sized bedrooms and there is potential to make this home a 4, possible 5 plus bedroom! The master bedroom on-suit has a large walk in closet and the master bath includes dual sinks, and a separate tub with a free standing tiled shower. When you walk outside you will notice professional landscaping, a huge patio for entertaining and amazing scenic views of the water. Walk right from your backyard to the path, easy access from the fence gate. Notice how "custom" was used throughout this description?!... This is NOT your typical cookie cutter home! Top rated lincolnway schools and location is key in this truly turn key spectacular property!
Location
State IL
County Will
Area New Lenox
Rooms
Basement Full
Interior
Heating Natural Gas
Cooling Central Air
Fireplaces Number 1
Fireplaces Type Wood Burning, Gas Starter
Fireplace Y
Appliance Range, Microwave, Dishwasher, Refrigerator, Washer, Dryer
Exterior
Exterior Feature Deck
Garage Attached
Garage Spaces 2.1
Community Features Park, Lake, Sidewalks
Building
Lot Description Fenced Yard, Pond(s), Water View
Sewer Public Sewer
Water Public
New Construction false
Schools
High Schools Lincoln-Way Central High School
School District 122 , 122, 210
Others
HOA Fee Include None
Ownership Fee Simple
Special Listing Condition None
Read Less
Want to know what your home might be worth? Contact us for a FREE valuation!

Our team is ready to help you sell your home for the highest possible price ASAP

© 2024 Listings courtesy of MRED as distributed by MLS GRID. All Rights Reserved.
Bought with Lauren Roman • @properties

GET MORE INFORMATION





