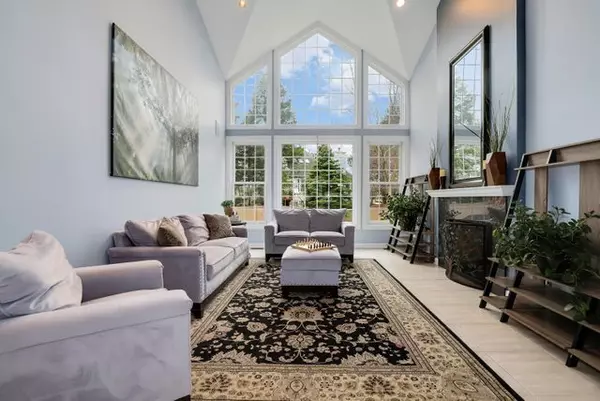$900,000
$899,000
0.1%For more information regarding the value of a property, please contact us for a free consultation.
2126 Stratford LN Glenview, IL 60026
4 Beds
4.5 Baths
3,481 SqFt
Key Details
Sold Price $900,000
Property Type Single Family Home
Sub Type Detached Single
Listing Status Sold
Purchase Type For Sale
Square Footage 3,481 sqft
Price per Sqft $258
Subdivision Glenlake Estates
MLS Listing ID 11026603
Sold Date 05/12/21
Bedrooms 4
Full Baths 4
Half Baths 1
Year Built 1995
Annual Tax Amount $14,453
Tax Year 2019
Lot Dimensions 22X6X47X36X103X76X135
Property Description
Absolutely stunning 4 bed/4.5 bath brick beauty in rarely available Glenlake Estates neighborhood! Enter the front door to the foyer and great room with soaring ceilings and large windows with plenty of natural light that make the gorgeous dark hardwoods shine. The beautiful kitchen features an island, breakfast bar, granite counter tops and all Bosch stainless steel appliances. The kitchen opens up to the spacious family room with gas fireplace, skylights and sliders that lead out to the patio. The large first-floor Primary suite allows for plenty of privacy from the other bedrooms and features a fireplace, TWO walk-in closets and a huge en-suite with a jacuzzi tub, separate shower, double sinks and vanity space, you'll never want to leave this room! The main level also includes a separate dining room, office, half bath and mudroom. Upstairs, there's three more generously sized bedrooms. Two rooms have an jack & jill full bath and the other has it's own full bath. Downstairs in the finished basement, you'll find even more living space perfect for an additional family room, game room and home-gym! The basement also includes a bonus room that makes a great 5th bedroom/guest room with an additional full bath and large laundry room. Outside, the huge patio makes the perfect spot to entertain. The beautiful landscaping also features a WiFi-controlled sprinkler system. The property includes a Generac whole house generator (22Kw). There are many other updates 2020 - NEW roof, skylights replace. 2018 - NEW LG washer & dryer, Lennox Heating / AC, and water heater. Close to award-winning schools, shops, restaurants and more, you DO NOT want to miss this one. It won't last long!
Location
State IL
County Cook
Area Glenview / Golf
Rooms
Basement Full
Interior
Interior Features Vaulted/Cathedral Ceilings, Skylight(s), Bar-Wet, Hardwood Floors, Wood Laminate Floors, First Floor Bedroom, First Floor Full Bath, Built-in Features, Walk-In Closet(s), Open Floorplan, Granite Counters, Separate Dining Room
Heating Natural Gas, Forced Air
Cooling Central Air
Fireplaces Number 2
Fireplaces Type Double Sided, Gas Log, Gas Starter
Equipment Humidifier, TV-Cable, Intercom, Sump Pump, Sprinkler-Lawn, Backup Sump Pump;, Generator
Fireplace Y
Appliance Double Oven, Microwave, Dishwasher, Refrigerator, Bar Fridge, Washer, Dryer, Disposal, Stainless Steel Appliance(s), Cooktop
Laundry In Unit
Exterior
Exterior Feature Patio, Dog Run
Parking Features Attached
Garage Spaces 2.0
Community Features Curbs, Sidewalks, Street Paved
Building
Sewer Public Sewer
Water Lake Michigan, Public
New Construction false
Schools
Elementary Schools Westbrook Elementary School
Middle Schools Attea Middle School
High Schools Glenbrook South High School
School District 34 , 34, 225
Others
HOA Fee Include None
Ownership Fee Simple
Special Listing Condition None
Read Less
Want to know what your home might be worth? Contact us for a FREE valuation!

Our team is ready to help you sell your home for the highest possible price ASAP

© 2024 Listings courtesy of MRED as distributed by MLS GRID. All Rights Reserved.
Bought with Ashur Sargon • A.D.S. Realty Co.

GET MORE INFORMATION





