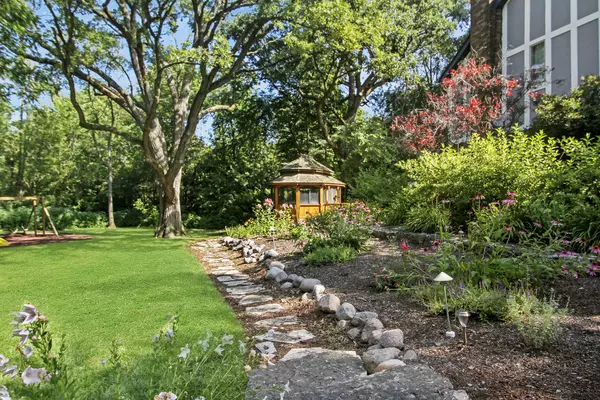$420,000
$434,900
3.4%For more information regarding the value of a property, please contact us for a free consultation.
519 Durham DR Frankfort, IL 60423
4 Beds
3 Baths
3,447 SqFt
Key Details
Sold Price $420,000
Property Type Single Family Home
Sub Type Detached Single
Listing Status Sold
Purchase Type For Sale
Square Footage 3,447 sqft
Price per Sqft $121
Subdivision Prestwick Country Club
MLS Listing ID 10478725
Sold Date 11/01/19
Style Tudor
Bedrooms 4
Full Baths 3
Year Built 1977
Annual Tax Amount $11,299
Tax Year 2017
Lot Size 1.010 Acres
Lot Dimensions 44000
Property Description
Prepare for Feelings of Peace & Serenity When You Arrive at this Charming, Prestwick Tudor Home! Surrounded by Trees & on a Cul de Sac, Your New Home Features: A Welcoming Foyer with Grand Staircase / Formal Living Room with Bay Window / Separate Dining Room / Main Level Half Bath Freshly Painted with New Vanity, New Tile & New Door / Freshly Painted Kitchen Opens Up to Family Room & Boasts Granite Counters, New SS Appliances & Oak Cabinets / Family Room with Cozy Fireplace & Granite Mantle / 1st Floor Laundry Room with Custom Built-In Bench & Shelving / Office / New Washer & Dryer / Huge Master Suite with 15x8 Walk-In Closet / French Doors Lead You to Freshly Painted Master Bath with Double Vanities, Jacuzzi Tub & Tiled Separate Shower / 2 New Furnaces & AC Units 2018 / Hot Water Tank 2016 / Partially Finished Basement with New Windows / Water Softener 2018 / Freshly Sealed & Gated Deck with Built-In Grill / Enjoy the Summer Nights Relaxing in the Screened Gazebo with Private Hot Tub!
Location
State IL
County Will
Area Frankfort
Rooms
Basement Partial
Interior
Interior Features Hot Tub, Hardwood Floors, First Floor Laundry, Built-in Features, Walk-In Closet(s)
Heating Natural Gas, Forced Air, Sep Heating Systems - 2+, Zoned
Cooling Central Air
Fireplaces Number 1
Fireplaces Type Wood Burning, Gas Starter
Equipment Humidifier, Water-Softener Owned, Central Vacuum, Intercom, CO Detectors, Ceiling Fan(s), Sump Pump, Backup Sump Pump;, Multiple Water Heaters
Fireplace Y
Appliance Range, Microwave, Dishwasher, Refrigerator, Disposal, Stainless Steel Appliance(s), Water Softener Owned
Laundry In Unit, Sink
Exterior
Exterior Feature Deck, Hot Tub, Storms/Screens, Outdoor Grill
Parking Features Attached
Garage Spaces 2.5
Community Features Curbs, Sidewalks, Street Lights, Street Paved
Roof Type Asphalt
Building
Lot Description Cul-De-Sac, Golf Course Lot, Landscaped, Water View, Rear of Lot, Mature Trees
Sewer Public Sewer
Water Public
New Construction false
Schools
Elementary Schools Chelsea Elementary School
Middle Schools Hickory Creek Middle School
High Schools Lincoln-Way East High School
School District 157C , 157C, 210
Others
HOA Fee Include None
Ownership Fee Simple
Special Listing Condition None
Read Less
Want to know what your home might be worth? Contact us for a FREE valuation!

Our team is ready to help you sell your home for the highest possible price ASAP

© 2024 Listings courtesy of MRED as distributed by MLS GRID. All Rights Reserved.
Bought with Holly Pickens • Baird & Warner

GET MORE INFORMATION





