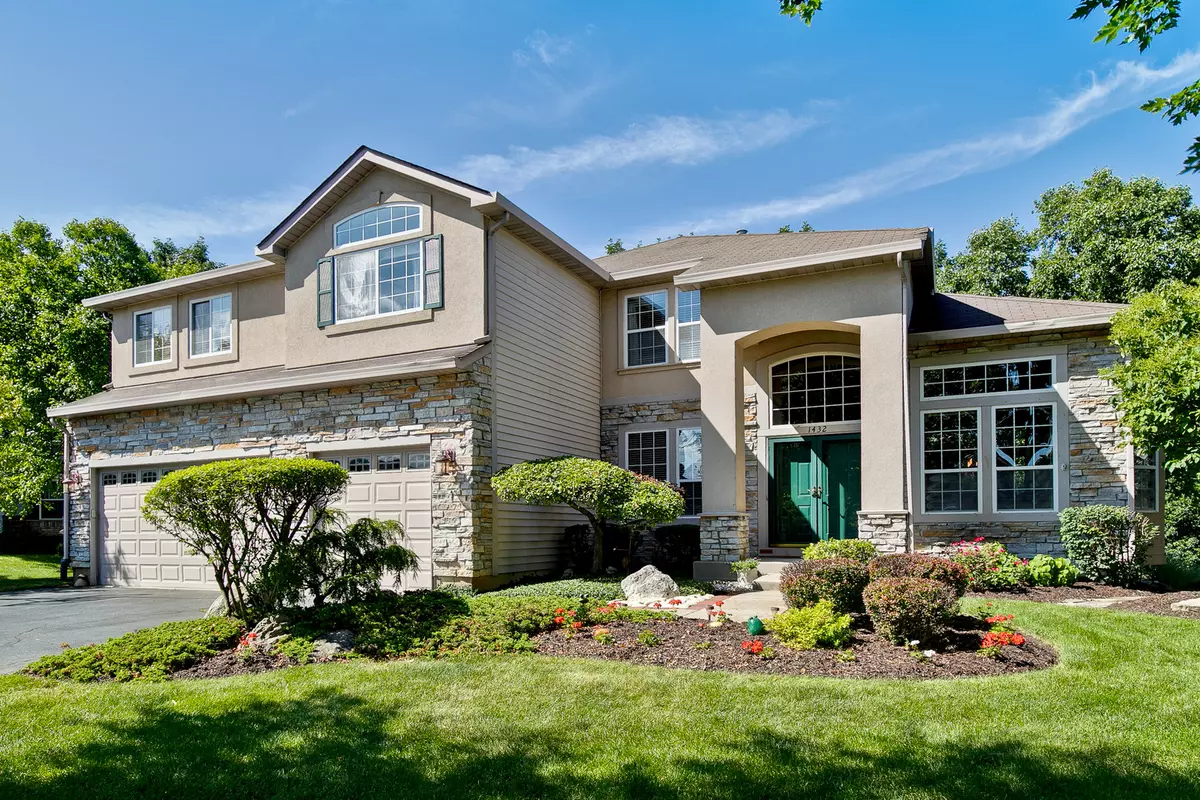$435,000
$450,000
3.3%For more information regarding the value of a property, please contact us for a free consultation.
1432 Somerset CT Mundelein, IL 60060
4 Beds
3.5 Baths
3,306 SqFt
Key Details
Sold Price $435,000
Property Type Single Family Home
Sub Type Detached Single
Listing Status Sold
Purchase Type For Sale
Square Footage 3,306 sqft
Price per Sqft $131
Subdivision Longmeadow Estates
MLS Listing ID 10472653
Sold Date 09/06/19
Bedrooms 4
Full Baths 3
Half Baths 1
HOA Fees $6/ann
Year Built 1997
Annual Tax Amount $11,083
Tax Year 2017
Lot Size 0.310 Acres
Lot Dimensions 51X30X26X145X78X154
Property Description
Stunning, move in ready 4 bed, 3.1 bath home nestled on a cul-de-sac in Longmeadow Estates! Gorgeous hardwood flooring, custom millwork & natural sunlight are just a few of the finest details. Foyer presents views into the LR & DR w/ high ceilings & open floor plan. Gourmet kitchen boasts recessed lighting, island, granite countertops, tile backsplash, SS appliances & double oven. Eating area has exterior access w/ breathtaking views of the backyard. Spacious family room features built-ins w/ dry-bar & wine fridge, gas FP & mantle. Office w/ French doors, 1/2 bath & laundry room finish the 1st floor. Master suite is graced w/ double door entry, vaulted ceiling, WIC, 2 sink vanity, soaking tub & separate shower. 3 addt'l beds, full bath & loft complete the 2nd level. Finished basement has it all highlighting exercise room, game room, rec room, full bath & 2nd kitchen w/ BF bar. Escape to your outdoor personal sanctuary in seclusion surrounding professional landscaping & serene views!
Location
State IL
County Lake
Area Ivanhoe / Mundelein
Rooms
Basement Full
Interior
Interior Features Vaulted/Cathedral Ceilings, Bar-Dry, Hardwood Floors, Wood Laminate Floors, First Floor Laundry, Walk-In Closet(s)
Heating Natural Gas, Forced Air
Cooling Central Air
Fireplaces Number 1
Fireplaces Type Attached Fireplace Doors/Screen, Gas Log, Gas Starter
Equipment Humidifier, TV-Cable, CO Detectors, Ceiling Fan(s), Sump Pump, Sprinkler-Lawn, Backup Sump Pump;
Fireplace Y
Appliance Double Oven, Microwave, Dishwasher, Refrigerator, Bar Fridge, Washer, Dryer, Disposal
Exterior
Exterior Feature Deck, Storms/Screens
Parking Features Attached
Garage Spaces 3.0
Community Features Sidewalks, Street Lights, Street Paved
Roof Type Asphalt
Building
Lot Description Cul-De-Sac, Landscaped, Park Adjacent
Sewer Public Sewer
Water Lake Michigan
New Construction false
Schools
Elementary Schools Fremont Elementary School
Middle Schools Fremont Middle School
High Schools Mundelein Cons High School
School District 79 , 79, 120
Others
HOA Fee Include Other
Ownership Fee Simple w/ HO Assn.
Special Listing Condition None
Read Less
Want to know what your home might be worth? Contact us for a FREE valuation!

Our team is ready to help you sell your home for the highest possible price ASAP

© 2024 Listings courtesy of MRED as distributed by MLS GRID. All Rights Reserved.
Bought with Stefanie Ridolfo • Keller Williams Success Realty

GET MORE INFORMATION





