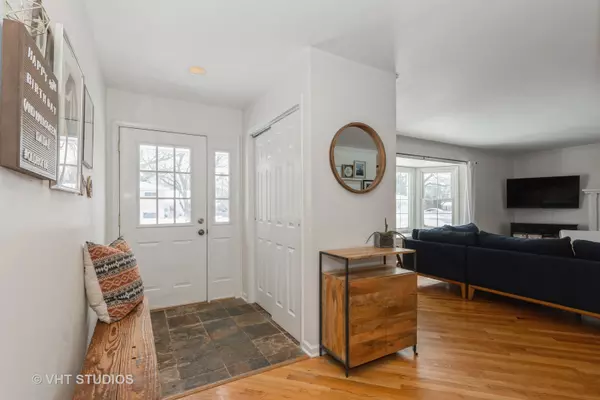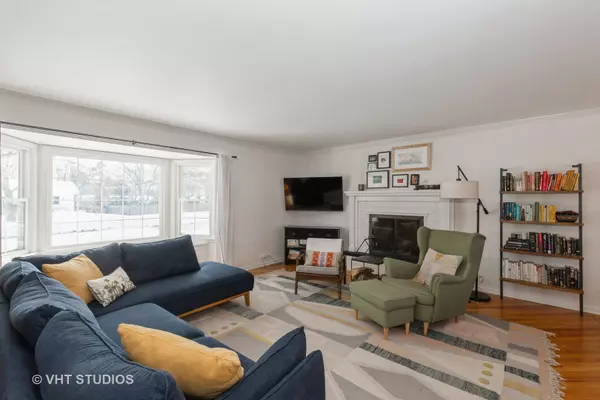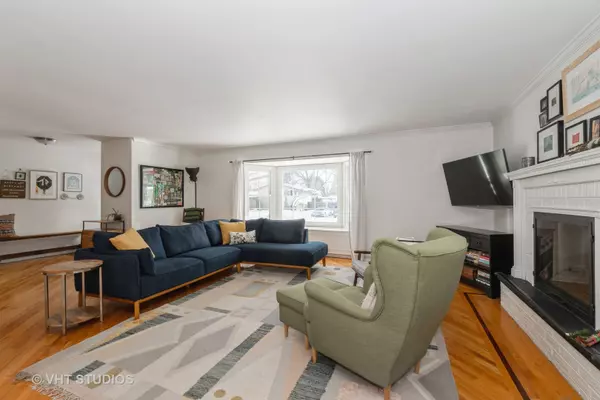$384,000
$384,000
For more information regarding the value of a property, please contact us for a free consultation.
753 7th AVE Libertyville, IL 60048
4 Beds
2 Baths
2,172 SqFt
Key Details
Sold Price $384,000
Property Type Single Family Home
Sub Type Detached Single
Listing Status Sold
Purchase Type For Sale
Square Footage 2,172 sqft
Price per Sqft $176
Subdivision Valley Park
MLS Listing ID 10998412
Sold Date 05/06/21
Style Ranch
Bedrooms 4
Full Baths 2
Year Built 1960
Annual Tax Amount $8,049
Tax Year 2019
Lot Dimensions 100X125
Property Description
Move right in to this picture perfect ADORABLE 3+1 bedroom, 2 bath ranch. The red door greets you warmly as you enter into the welcoming foyer. The bright family room boasts a bay window that floods the room with natural light while you cozy up to a fire in the wood burning fireplace. The updated kitchen with SS appliances, brand new fridge and island is wonderful place to cook and entertain. Huge bay window in the kitchen overlook the expansive fully fenced backyard. Off the kitchen, you will find the dining room which has doors leading out to the backyard. The primary bedroom has an updated ensuite bath and abundant closet space. There are 2 additional nice sized bedrooms. One has a Murphy bed that is included with the home. Travel downstairs and you will be greeted with a fabulous additional living space as well as a 4th bedroom and bonus room currently used as a gym. New washer/dryer,mechanicals and additional storage can also be found on the lower level. Newer roof and electrical box replaced in the last 4 years. Home also has a NEST thermostat. 1 car attached garage with and extra wide driveway to fit 2 side by side cars complete this wonderful home. Great location--steps from Copeland School! Hurry-- this will sell fast!
Location
State IL
County Lake
Area Green Oaks / Libertyville
Rooms
Basement Partial
Interior
Interior Features Hardwood Floors, First Floor Bedroom, First Floor Full Bath
Heating Natural Gas
Cooling Central Air
Fireplaces Number 1
Fireplaces Type Wood Burning
Equipment Radon Mitigation System
Fireplace Y
Appliance Range, Microwave, Dishwasher, Refrigerator, Washer, Dryer, Stainless Steel Appliance(s), Built-In Oven
Exterior
Exterior Feature Deck
Parking Features Attached
Garage Spaces 1.0
Community Features Park, Pool, Tennis Court(s), Sidewalks, Street Lights, Street Paved
Roof Type Asphalt
Building
Lot Description Fenced Yard
Sewer Public Sewer
Water Public
New Construction false
Schools
Elementary Schools Copeland Manor Elementary School
Middle Schools Highland Middle School
High Schools Libertyville High School
School District 70 , 70, 128
Others
HOA Fee Include None
Ownership Fee Simple
Special Listing Condition None
Read Less
Want to know what your home might be worth? Contact us for a FREE valuation!

Our team is ready to help you sell your home for the highest possible price ASAP

© 2024 Listings courtesy of MRED as distributed by MLS GRID. All Rights Reserved.
Bought with Meg Pucino • Baird & Warner

GET MORE INFORMATION





