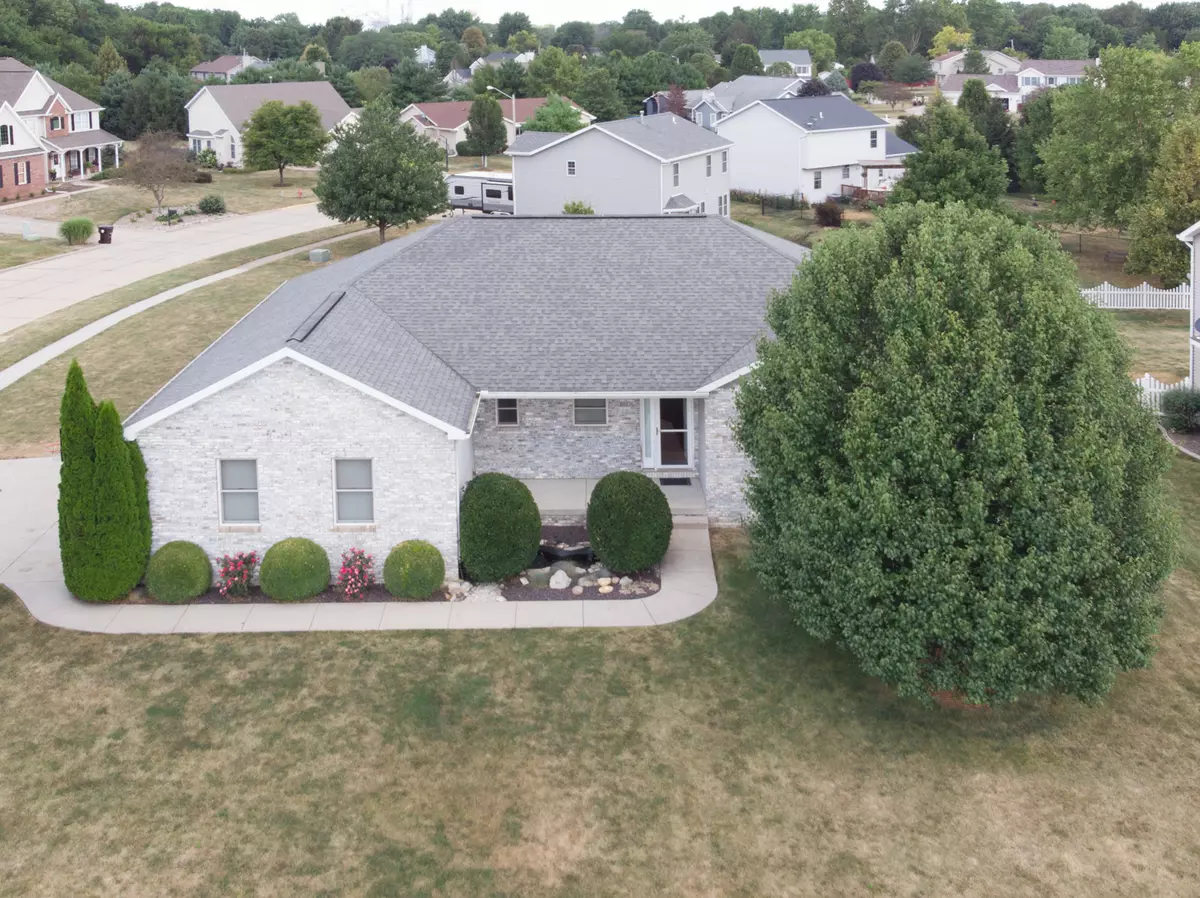$255,000
$259,900
1.9%For more information regarding the value of a property, please contact us for a free consultation.
201 Pheasant LN Hudson, IL 61748
4 Beds
3.5 Baths
3,892 SqFt
Key Details
Sold Price $255,000
Property Type Single Family Home
Sub Type Detached Single
Listing Status Sold
Purchase Type For Sale
Square Footage 3,892 sqft
Price per Sqft $65
Subdivision Prairieview
MLS Listing ID 10470482
Sold Date 11/01/19
Style Ranch
Bedrooms 4
Full Baths 3
Half Baths 1
Year Built 2003
Annual Tax Amount $6,874
Tax Year 2018
Lot Size 0.395 Acres
Lot Dimensions 165X100X135X100
Property Description
Check out this custom built 4 bedroom 3.5 bath ranch in Hudson! The exterior has a beautiful brick front to welcome you to the large covered porch. Walk in to this wide open ranch with 9 ft ceilings. Large foyer boasts hardwood floors that flow throughout most of the main level. The huge kitchen has tons of counter space, a pantry with pull out shelves, and lots of storage. A large master with attached bath has separate sinks, high top vanities, a whirlpool tub and separate shower. The master also boasts a walk in closet and a second closet. The lower level is perfect for entertaining as well with large family room and a wet bar with beautiful engineered wood floors. There is a bedroom, full bath and bonus room that could be a 5th bedroom(no egress) in the lower level along with 3 large storage rooms. The 3 car garage includes 8 ft. overhead doors. The fully fenced backyard includes a gorgeous trex deck and a 12x11 storage shed.
Location
State IL
County Mc Lean
Area Hudson
Rooms
Basement Full
Interior
Interior Features Bar-Wet, Hardwood Floors, First Floor Bedroom, First Floor Laundry, First Floor Full Bath, Walk-In Closet(s)
Heating Natural Gas
Cooling Central Air
Fireplaces Number 1
Fireplaces Type Double Sided
Fireplace Y
Appliance Microwave, Dishwasher
Exterior
Parking Features Attached
Garage Spaces 3.0
Building
Sewer Septic-Private
Water Public
New Construction false
Schools
Elementary Schools Hudson Elementary
Middle Schools Kingsley Jr High
High Schools Normal Community West High Schoo
School District 5 , 5, 5
Others
HOA Fee Include None
Ownership Fee Simple
Special Listing Condition None
Read Less
Want to know what your home might be worth? Contact us for a FREE valuation!

Our team is ready to help you sell your home for the highest possible price ASAP

© 2024 Listings courtesy of MRED as distributed by MLS GRID. All Rights Reserved.
Bought with Jacqui Miller • Keller Williams Revolution

GET MORE INFORMATION





