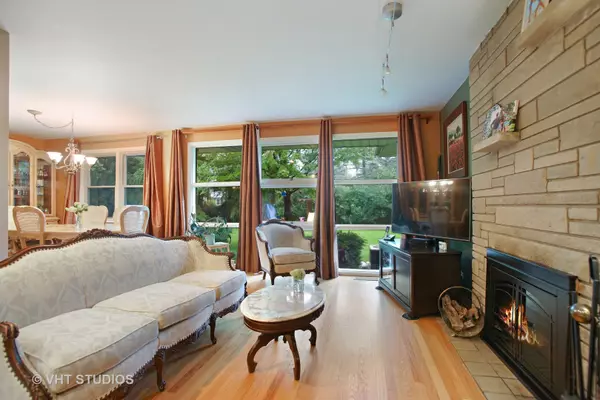$351,000
$359,900
2.5%For more information regarding the value of a property, please contact us for a free consultation.
604 S Maple ST Mount Prospect, IL 60056
3 Beds
1.5 Baths
1,361 SqFt
Key Details
Sold Price $351,000
Property Type Single Family Home
Sub Type Detached Single
Listing Status Sold
Purchase Type For Sale
Square Footage 1,361 sqft
Price per Sqft $257
Subdivision Lions Park
MLS Listing ID 10467785
Sold Date 09/19/19
Style Ranch
Bedrooms 3
Full Baths 1
Half Baths 1
Year Built 1955
Annual Tax Amount $6,771
Tax Year 2018
Lot Size 0.260 Acres
Lot Dimensions 74X153
Property Description
Wonderful ranch home in super location! Just move in to this 3 bedroom home with updated kitchen and baths! 2 car attached garage. Hardwood floors. Sweet updated eat in kitchen with warm maple cabinets, quartz counters, tile floors & sleek appliances. Pretty stone fireplace with new liner. Main bath has been classically updated with spacious double sink, granite counters, soaking tub, slate bath surround. Master bedroom has double closets. Cozy ample family room with wood ceilings & separate heating/cooling. Huge full basement with plumbing for another bath! Newer windows, ceiling fans, 200 amp service, copper plumbing, blinds, insulated garage door, garage floor. Beautiful, wide private yard includes shed and play set. District 57/ Prospect high school. 1 block to Lions park, pool and school. Blocks to train and town. Move in and enjoy all that Mount Prospect has to offer!
Location
State IL
County Cook
Area Mount Prospect
Rooms
Basement Full
Interior
Interior Features Hardwood Floors, First Floor Bedroom
Heating Natural Gas, Forced Air
Cooling Central Air, Window/Wall Unit - 1
Fireplaces Number 1
Fireplaces Type Wood Burning, Attached Fireplace Doors/Screen
Equipment Humidifier
Fireplace Y
Appliance Range, Microwave, Dishwasher, Refrigerator, Washer, Dryer, Disposal, Stainless Steel Appliance(s)
Exterior
Exterior Feature Patio, Storms/Screens
Parking Features Attached
Garage Spaces 2.0
Community Features Pool, Sidewalks, Street Lights, Street Paved
Roof Type Asphalt
Building
Lot Description Fenced Yard
Sewer Public Sewer
Water Lake Michigan
New Construction false
Schools
Elementary Schools Lions Park Elementary School
Middle Schools Lincoln Junior High School
High Schools Prospect High School
School District 57 , 57, 214
Others
HOA Fee Include None
Ownership Fee Simple
Special Listing Condition Home Warranty
Read Less
Want to know what your home might be worth? Contact us for a FREE valuation!

Our team is ready to help you sell your home for the highest possible price ASAP

© 2024 Listings courtesy of MRED as distributed by MLS GRID. All Rights Reserved.
Bought with Raymond Beyer • Keller Williams Momentum

GET MORE INFORMATION





