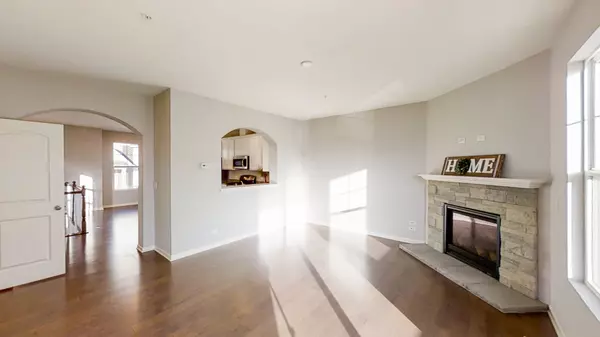$352,000
$349,900
0.6%For more information regarding the value of a property, please contact us for a free consultation.
1128 Evergreen AVE Des Plaines, IL 60016
3 Beds
2.5 Baths
1,782 SqFt
Key Details
Sold Price $352,000
Property Type Townhouse
Sub Type T3-Townhouse 3+ Stories
Listing Status Sold
Purchase Type For Sale
Square Footage 1,782 sqft
Price per Sqft $197
Subdivision Colfax Crossing
MLS Listing ID 11043734
Sold Date 05/07/21
Bedrooms 3
Full Baths 2
Half Baths 1
HOA Fees $176/mo
Year Built 2016
Annual Tax Amount $7,334
Tax Year 2019
Lot Dimensions 2885
Property Description
DON'T MISS SEEING THIS NEWER TOWNHOME (BUILT IN 2018) IN COLFAX CROSSING. IT IS THE CHOICE BRYN MAWR MODEL, END UNIT WITH A SOUGHT AFTER WRAP AROUND PORCH! THIS HOME FEATURES THREE BEDROOMS AND 2-1/2 BATHS AND IS READY FOR IMMEDIATE OCCUPANCY. THE DRAMATIC FOYER OPENS TO THE KITCHEN AND DINING ROOM. SIGNIFICANT UPGRADES WERE MADE BY THE BUILDER INCLUDING THE KITCHEN GRANITE ISLAND, 42" WHITE CABINETRY, S/S APPLIANCES AND HW FLOORS. THE GREAT ROOM OFFERS HARDWOOD FLOORS, A STONE GAS FIREPLACE AND PATIO DOOR ACCESS TO THE DECK. THERE IS A CONVENIENTLY LOCATED 1/2 BATH TOO. THE UPPER LEVEL HAS A PRIMARY SUITE WITH COFFER CEILING, LARGE WALK IN CLOSET AND MASTER BATH WITH DOUBLE SINKS, CERAMIC TILE FLOOR AND GLASS SHOWER. IT INCLUDES TWO GENEROUSLY SIZED BEDROOMS WITH DOUBLE DOOR CLOSETS, A FULL BATH, LINEN CLOSET AND WASHER/DRYER HOOK UPS. THE FINISHED LOWER LEVEL REC ROOM HAS ACCESS TO THE 2 CAR GARAGE AND STORAGE SPACE. THIS IDEALLY LOCATED COMMUNITY IS JUST MINUTES FROM DOWNTOWN DES PLAINES WITH ITS GREAT RESTAURANTS AND THE METRA STATION. ENJOY THE QUICK EXPRESSWAY ACCESS TO CHICAGO AND OHARE.
Location
State IL
County Cook
Area Des Plaines
Rooms
Basement None
Interior
Heating Natural Gas, Forced Air
Cooling Central Air
Fireplaces Number 1
Fireplaces Type Gas Log, Gas Starter
Fireplace Y
Appliance Range, Microwave, Dishwasher, Refrigerator, Disposal
Exterior
Garage Attached
Garage Spaces 2.0
Waterfront false
Building
Story 3
Sewer Public Sewer
Water Lake Michigan
New Construction false
Schools
Elementary Schools North Elementary School
Middle Schools Chippewa Middle School
High Schools Maine West High School
School District 62 , 62, 207
Others
HOA Fee Include Exterior Maintenance,Lawn Care,Scavenger,Snow Removal
Ownership Fee Simple w/ HO Assn.
Special Listing Condition None
Pets Description Cats OK, Dogs OK
Read Less
Want to know what your home might be worth? Contact us for a FREE valuation!

Our team is ready to help you sell your home for the highest possible price ASAP

© 2024 Listings courtesy of MRED as distributed by MLS GRID. All Rights Reserved.
Bought with Paresh Shah • Provident Realty, Inc.

GET MORE INFORMATION




