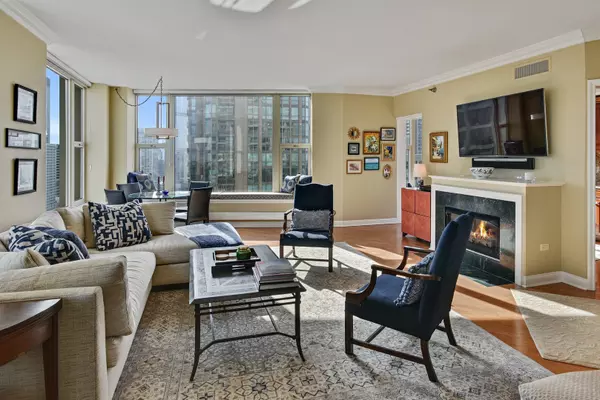$805,000
$849,900
5.3%For more information regarding the value of a property, please contact us for a free consultation.
25 E SUPERIOR ST #4004 Chicago, IL 60611
3 Beds
3 Baths
1,750 SqFt
Key Details
Sold Price $805,000
Property Type Condo
Sub Type Condo,High Rise (7+ Stories)
Listing Status Sold
Purchase Type For Sale
Square Footage 1,750 sqft
Price per Sqft $460
Subdivision Fordham
MLS Listing ID 10453754
Sold Date 06/01/20
Bedrooms 3
Full Baths 3
HOA Fees $1,663/mo
Rental Info Yes
Year Built 2003
Annual Tax Amount $21,241
Tax Year 2018
Lot Dimensions COMMON
Property Description
Exquisite 3 bed/3 bath - Coveted corner unit, high floor, sun drenched with 3 exposures (E/W/S), forever views including the lake & every iconic building in the city. Gourmet kitchen has top of the line Subzero,Thermador double oven & Miele appliances w/easy access to balcony for summer entertaining. This lovely home features formal foyer, marble baths, crown molding, gas fireplace, hardwood floors, huge bay windows, custom window treatments & designer touches throughout. Master suite has walk in closet, spa bath with dual bowl vanity, dual shower heads & body sprays. Side/side W/D. 2 wine cellars/one humidor and one storage unit included. 2 Garage spaces addt'l. The Fordham is a premier building w/ luxury amenities: 24 hr door staff, on-site mgmt, pool, fitness room sundeck, movie theater, dog run, spa/massage room, hospitality room. Location is prime- steps to Mag Mile shopping, restaurant options galore and a stroll to Lake Michigan. Simply Lovely!
Location
State IL
County Cook
Area Chi - Near North Side
Rooms
Basement None
Interior
Interior Features Hardwood Floors, Laundry Hook-Up in Unit, Walk-In Closet(s)
Heating Electric, Zoned
Cooling Central Air, Zoned
Fireplaces Number 1
Fireplaces Type Gas Log
Equipment Fire Sprinklers
Fireplace Y
Appliance Double Oven, Microwave, Dishwasher, Refrigerator, High End Refrigerator, Freezer, Washer, Dryer, Disposal, Cooktop, Built-In Oven, Range Hood
Laundry In Unit, Laundry Closet
Exterior
Exterior Feature Balcony, Deck, Patio, Dog Run, End Unit
Parking Features Attached
Garage Spaces 2.0
Amenities Available Bike Room/Bike Trails, Door Person, Elevator(s), Exercise Room, Storage, On Site Manager/Engineer, Party Room, Sundeck, Indoor Pool, Receiving Room, Sauna, Service Elevator(s), Valet/Cleaner, Spa/Hot Tub
Building
Story 50
Sewer Public Sewer
Water Lake Michigan
New Construction false
Schools
Elementary Schools Ogden International
School District 299 , 299, 299
Others
HOA Fee Include Air Conditioning,Water,Gas,Parking,Insurance,Doorman,TV/Cable,Exercise Facilities,Pool,Exterior Maintenance,Scavenger,Snow Removal,Internet
Ownership Condo
Special Listing Condition List Broker Must Accompany
Pets Allowed Cats OK, Dogs OK, Number Limit
Read Less
Want to know what your home might be worth? Contact us for a FREE valuation!

Our team is ready to help you sell your home for the highest possible price ASAP

© 2024 Listings courtesy of MRED as distributed by MLS GRID. All Rights Reserved.
Bought with Non Member • NON MEMBER

GET MORE INFORMATION





