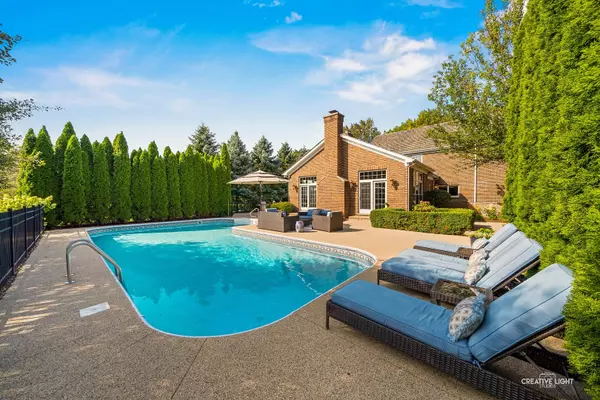$1,140,000
$1,190,000
4.2%For more information regarding the value of a property, please contact us for a free consultation.
2280 Persimmon DR St. Charles, IL 60174
4 Beds
4.5 Baths
5,580 SqFt
Key Details
Sold Price $1,140,000
Property Type Single Family Home
Sub Type Detached Single
Listing Status Sold
Purchase Type For Sale
Square Footage 5,580 sqft
Price per Sqft $204
Subdivision Persimmon Woods
MLS Listing ID 10965557
Sold Date 05/05/21
Style Traditional
Bedrooms 4
Full Baths 4
Half Baths 1
HOA Fees $12/ann
Year Built 1984
Annual Tax Amount $24,447
Tax Year 2019
Lot Size 2.300 Acres
Lot Dimensions 205X408X285X425
Property Description
~~~PRESTIGOUS ST CHARLES COUNTRY CLUB ESTATE~~~Luxury Living in one of the most sought after and private locations in all of St Charles! This exquisite estate home is located in Persimmon Woods on 2.3 acres of natural beauty all professionally landscaped. A gracious circular drive welcomes you to 6,500 total sq. ft. of finished living space where the attention to detail is unmatched. The classic red brick exterior and shake shingle roof are just the start of the list of exceptional qualities in this home. Beautiful and spacious rooms on the 1st floor are perfect for entertaining. A stunning staircase greets you and guests and set the tone for this luxury home. This 4 bdrm, 4.5 bath estate home has so many features we can't list them all here! The formal LR and DR have sparkling windows with loads of light. The knockout gourmet kitchen with marble countertops, high end appliances and designer cabinetry and lighting will wow you! Keep the cook company at the large center island or there's abundant table space by 1 of 3 fireplaces in the kitchen. A large family room with Gas fireplace, stunning windows and coffered ceiling detail is adjacent. A first floor sunroom with loads of light completes the main rooms. The second floor has 3 bedrooms, 3 baths and a theater room which could be made into a 5th bedroom if needed. First floor bedroom and full bath is great for guest or in-law arrangement. The spectacular master bedroom has a FP, walk in closet, sitting room and beautiful spa bath just to name a few of the many upgrades. The finished basement boasts rec room, game room and exercise room! A beautiful, heated pool with stone paver deck graces the backyard. This is truly a one of a kind home and wont last long!
Location
State IL
County Kane
Area Campton Hills / St. Charles
Rooms
Basement Full
Interior
Interior Features Vaulted/Cathedral Ceilings, Bar-Wet, Hardwood Floors, First Floor Bedroom, In-Law Arrangement, First Floor Laundry, First Floor Full Bath, Walk-In Closet(s), Bookcases, Coffered Ceiling(s), Separate Dining Room
Heating Natural Gas, Forced Air
Cooling Central Air, Zoned
Fireplaces Number 3
Fireplaces Type Wood Burning, Gas Log, Gas Starter
Equipment Humidifier, Central Vacuum, Intercom, Ceiling Fan(s), Sump Pump
Fireplace Y
Appliance Range, Microwave, Dishwasher, Refrigerator, Bar Fridge, Washer, Dryer, Disposal, Range Hood, Water Softener, Water Softener Owned
Exterior
Exterior Feature Patio, Brick Paver Patio, In Ground Pool, Invisible Fence
Parking Features Attached
Garage Spaces 3.0
Community Features Pool, Curbs, Sidewalks, Street Lights, Street Paved
Roof Type Shake
Building
Lot Description Landscaped, Wooded, Fence-Invisible Pet
Sewer Public Sewer
Water Public
New Construction false
Schools
High Schools St Charles East High School
School District 303 , 303, 303
Others
HOA Fee Include Other
Ownership Fee Simple w/ HO Assn.
Special Listing Condition None
Read Less
Want to know what your home might be worth? Contact us for a FREE valuation!

Our team is ready to help you sell your home for the highest possible price ASAP

© 2024 Listings courtesy of MRED as distributed by MLS GRID. All Rights Reserved.
Bought with Michelle Walker • Century 21 Affiliated

GET MORE INFORMATION





