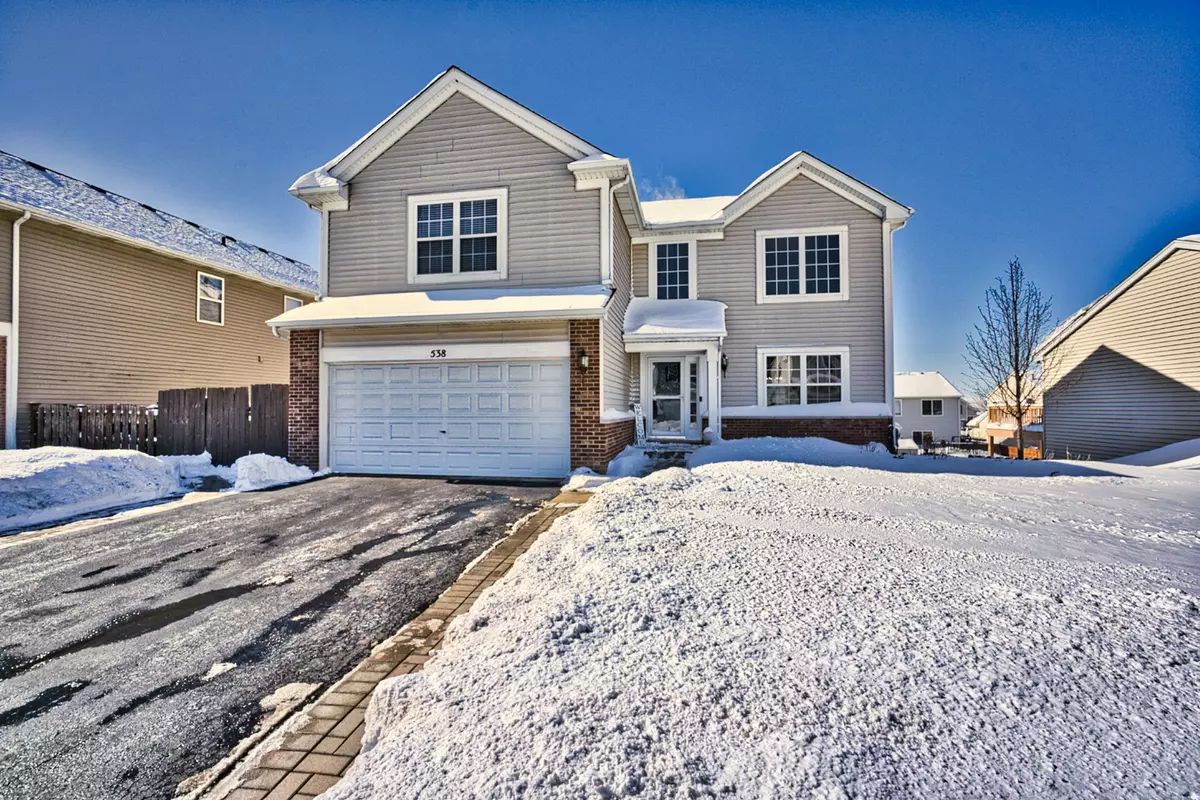$321,000
$309,900
3.6%For more information regarding the value of a property, please contact us for a free consultation.
538 N Anna LN Romeoville, IL 60446
3 Beds
2.5 Baths
2,356 SqFt
Key Details
Sold Price $321,000
Property Type Single Family Home
Sub Type Detached Single
Listing Status Sold
Purchase Type For Sale
Square Footage 2,356 sqft
Price per Sqft $136
Subdivision Marquette Estates
MLS Listing ID 10996873
Sold Date 04/07/21
Style Traditional
Bedrooms 3
Full Baths 2
Half Baths 1
HOA Fees $25/ann
Year Built 2004
Annual Tax Amount $5,284
Tax Year 2019
Lot Size 7,405 Sqft
Lot Dimensions 63X118
Property Description
Welcome Home! You'll Absolutely LOVE this Super Spacious 3 Bedroom (could easily be 4 Bed) 2.1 Bath Home Plus Loft with a Premier Walk-Out Basement located in Highly Sought after Marquette Estates! Soaring Two Story Foyer & 2 Story Living Room w//Tons of Natural Light greets you as you enter! Open Floor Plan & Arched/Column Divide between Living & Dining Rooms! Spacious Eat-In Kitchen w/Oak Cabinetry, Granite Tops, Breakfast Bar with Custom Slate Rock Accent & Pendant Lighting, High End SS Appliances Including Range w/Double Oven. Sliding Doors off the Kitchen leads to large Deck! Hardwood Flooring throughout much of the 1st Level Including Spacious Family Room! Mud Room w/Custom Built-Ins & Washer/Dryer! Upstairs you'll find a HUGE Loft w/Walk-In Closet, this can easily Convert to a 4th Bedroom! Master Suite with Ceiling Fan, Massive Walk-In Closet & Large Master Bath! Walk-Out Basement is Waiting to be Finished Leads to Fenced Lot & Huge Paver Patio set amongst Professional Landscaping! Freshly Painted Throughout, Front Driveway w/Paver Boarders, Great Curb Appeal & Located Close to Freeways for Commuter, Restaurants/Shopping, Parks & Pavilion! Home Includes Home Warranty* View VR Video & Video Walk-Through* Come See it TODAY!
Location
State IL
County Will
Area Romeoville
Rooms
Basement Full, Walkout
Interior
Interior Features Hardwood Floors, First Floor Laundry, Built-in Features, Walk-In Closet(s), Granite Counters
Heating Natural Gas, Forced Air
Cooling Central Air
Equipment Sump Pump
Fireplace N
Appliance Double Oven, Range, Microwave, Dishwasher, High End Refrigerator, Washer, Dryer, Disposal, Stainless Steel Appliance(s)
Laundry In Unit
Exterior
Exterior Feature Deck, Patio, Brick Paver Patio, Storms/Screens
Parking Features Attached
Garage Spaces 2.0
Community Features Curbs, Sidewalks, Street Lights, Street Paved
Roof Type Asphalt
Building
Lot Description Fenced Yard, Landscaped, Wood Fence
Sewer Public Sewer
Water Community Well
New Construction false
Schools
Elementary Schools Bess Eichelberger Elementary Sch
Middle Schools John F Kennedy Middle School
High Schools Plainfield East High School
School District 202 , 202, 202
Others
HOA Fee Include None
Ownership Fee Simple w/ HO Assn.
Special Listing Condition None
Read Less
Want to know what your home might be worth? Contact us for a FREE valuation!

Our team is ready to help you sell your home for the highest possible price ASAP

© 2024 Listings courtesy of MRED as distributed by MLS GRID. All Rights Reserved.
Bought with Myrna Walker • HOMES BY ...LLC

GET MORE INFORMATION





