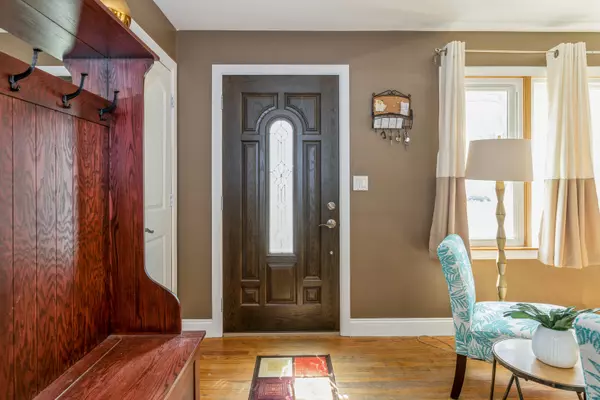$235,000
$235,000
For more information regarding the value of a property, please contact us for a free consultation.
364 W James WAY Cary, IL 60013
3 Beds
2 Baths
960 SqFt
Key Details
Sold Price $235,000
Property Type Single Family Home
Sub Type Detached Single
Listing Status Sold
Purchase Type For Sale
Square Footage 960 sqft
Price per Sqft $244
Subdivision Hansons
MLS Listing ID 11038651
Sold Date 04/15/21
Style Ranch
Bedrooms 3
Full Baths 2
Year Built 1957
Annual Tax Amount $4,043
Tax Year 2019
Lot Size 8,712 Sqft
Lot Dimensions 60X132
Property Description
Owners Pride is evident here and the quality updates offer years of worry free living for you! From the Stainless & Granite Kitchen to newer roof and HVAC to the remodeled basement, newer windows, upgraded ceramic baths. Terrific low traffic in town location adjacent to James Way Park with a fenced yard makes this a home you should seriously consider!
Location
State IL
County Mc Henry
Area Cary / Oakwood Hills / Trout Valley
Rooms
Basement Full
Interior
Interior Features Hardwood Floors, Wood Laminate Floors, First Floor Full Bath
Heating Natural Gas, Forced Air
Cooling Central Air
Equipment Ceiling Fan(s)
Fireplace N
Appliance Range, Microwave, Dishwasher, Refrigerator, Washer, Dryer, Disposal, Stainless Steel Appliance(s)
Exterior
Exterior Feature Patio, Storms/Screens
Parking Features Detached
Garage Spaces 2.0
Community Features Park, Curbs, Sidewalks, Street Lights, Street Paved
Roof Type Asphalt
Building
Lot Description Cul-De-Sac, Fenced Yard, Park Adjacent
Sewer Public Sewer, Sewer-Storm
Water Public
New Construction false
Schools
High Schools Cary-Grove Community High School
School District 26 , 26, 155
Others
HOA Fee Include None
Ownership Fee Simple
Special Listing Condition None
Read Less
Want to know what your home might be worth? Contact us for a FREE valuation!

Our team is ready to help you sell your home for the highest possible price ASAP

© 2024 Listings courtesy of MRED as distributed by MLS GRID. All Rights Reserved.
Bought with Jack Sheetz • RE/MAX of Barrington

GET MORE INFORMATION





