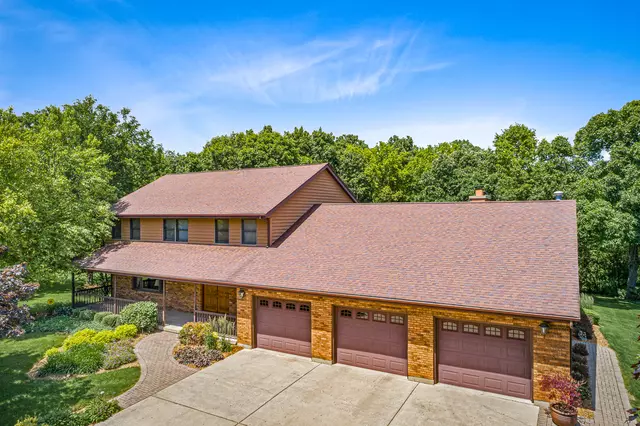$379,000
$392,500
3.4%For more information regarding the value of a property, please contact us for a free consultation.
39W196 Hogan Hill Elgin, IL 60124
4 Beds
2.5 Baths
2,648 SqFt
Key Details
Sold Price $379,000
Property Type Single Family Home
Sub Type Detached Single
Listing Status Sold
Purchase Type For Sale
Square Footage 2,648 sqft
Price per Sqft $143
Subdivision Catatoga
MLS Listing ID 10434213
Sold Date 08/15/19
Style Traditional
Bedrooms 4
Full Baths 2
Half Baths 1
HOA Fees $9/ann
Year Built 1986
Annual Tax Amount $8,320
Tax Year 2018
Lot Size 1.200 Acres
Lot Dimensions 304X125X395X209
Property Description
Beautifully updated & maintained home on 1+ plus acre PRIVATE lot with mature trees and tons of green space. Professionally landscaped with tiered deck & SCREENED PORCH to enjoy the serene views. Two story home with 4 bedrms and 2.1 bathrooms. First floor features include a renovated chefs kitchen with custom cabinetry, granite, stainless appliances including double oven, breakfast bar, HARDWOOD floors & recessed lighting. Large formal living and dining rms, FULL WALL BRICK Fireplace, HDWD flrs & beamed ceilings in Family rm, Screened porch is the perfect place to be on the summer days & nights. Second level features a master suite with walk in closet, BEAUTIFUL PRIVATE BATH with custom shower & soaker tub. Three additional large bedrms with ample storage are serviced by a hall bath. Finished basement with rec rm, game area & bar. HUGE 3.5+ car attached garage, Location is close to to Randall Rd Shopping & Metra, I90, Rt 20 & only 35 minutes to Ohare airport! 301 Schools - Nice!
Location
State IL
County Kane
Area Elgin
Rooms
Basement Full
Interior
Interior Features Skylight(s), Bar-Dry, Hardwood Floors, First Floor Laundry, Built-in Features, Walk-In Closet(s)
Heating Natural Gas, Forced Air
Cooling Central Air
Fireplaces Number 1
Fireplaces Type Gas Log, Gas Starter
Equipment Humidifier, Water-Softener Owned, Security System, CO Detectors, Ceiling Fan(s), Sump Pump
Fireplace Y
Appliance Microwave, Dishwasher, Refrigerator, Disposal
Exterior
Exterior Feature Deck, Porch, Porch Screened, Storms/Screens
Parking Features Attached
Garage Spaces 3.5
Community Features Street Lights, Street Paved
Roof Type Asphalt
Building
Lot Description Nature Preserve Adjacent, Landscaped
Sewer Septic-Private
Water Private Well
New Construction false
Schools
Elementary Schools Prairie View Grade School
Middle Schools Prairie Knolls Middle School
High Schools Central High School
School District 301 , 301, 301
Others
HOA Fee Include Other
Ownership Fee Simple w/ HO Assn.
Special Listing Condition None
Read Less
Want to know what your home might be worth? Contact us for a FREE valuation!

Our team is ready to help you sell your home for the highest possible price ASAP

© 2024 Listings courtesy of MRED as distributed by MLS GRID. All Rights Reserved.
Bought with Sara Bryan • Flatland Homes, LTD

GET MORE INFORMATION





