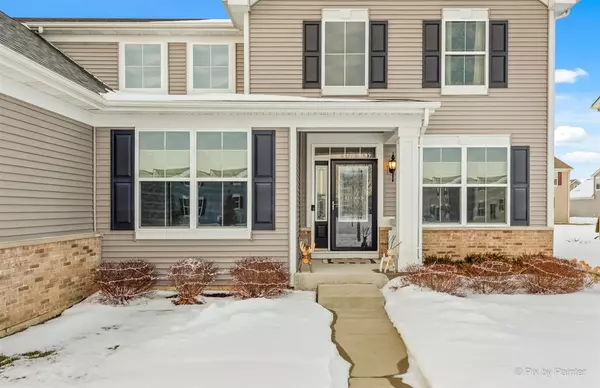$403,000
$389,900
3.4%For more information regarding the value of a property, please contact us for a free consultation.
12296 Butler LN Huntley, IL 60142
4 Beds
3 Baths
2,308 SqFt
Key Details
Sold Price $403,000
Property Type Single Family Home
Sub Type Detached Single
Listing Status Sold
Purchase Type For Sale
Square Footage 2,308 sqft
Price per Sqft $174
Subdivision Talamore
MLS Listing ID 10989118
Sold Date 03/25/21
Style Colonial
Bedrooms 4
Full Baths 2
Half Baths 2
HOA Fees $68/mo
Year Built 2015
Annual Tax Amount $7,162
Tax Year 2019
Lot Size 8,712 Sqft
Lot Dimensions 70 X 120
Property Description
Gorgeous 4 bedroom, 2.2 bathroom home in Huntley that you won't want to miss! 12296 Butler Lane offers 3,375 square feet of living space and a friendly community environment perfect for families. Upon entry, a naturally-lit two-story foyer leads into a formal dining and sitting room. The main floor also has a separate office, great for remote office work. The open-concept kitchen features all white cabinetry, an island, stainless steel appliances, and an eat-in dining nook. Connected to the kitchen is a cozy family room with a unique accent wall, ideal for year-round relaxation with loved ones. Upstairs, a master bedroom, 2 bathrooms, and three additional bedrooms are all spacious and move-in ready. Downstairs is a beautiful finished basement, which is a rarity in the Talamore neighborhood! This is a great additional feature to this home that provides extra room for socialization and storage. The backyard is the finishing touch to this perfect property, featuring a gazebo with a hot tub included and lots of yard space. The community association offers something for every member of your family, including a pool, splash pad, clubhouse, park, outdoor pavilion, tennis and basketball courts, and MORE! 12296 Butler Lane can be your dream home. Come and take a look at this beauty....Don't miss out!
Location
State IL
County Mc Henry
Area Huntley
Rooms
Basement Full
Interior
Interior Features First Floor Laundry, Walk-In Closet(s), Center Hall Plan
Heating Natural Gas, Forced Air
Cooling Central Air
Fireplace N
Appliance Range, Microwave, Dishwasher, Refrigerator, Washer, Dryer, Disposal, Stainless Steel Appliance(s), Wine Refrigerator
Laundry Sink
Exterior
Exterior Feature Patio, Hot Tub, Stamped Concrete Patio
Parking Features Attached
Garage Spaces 2.0
Community Features Clubhouse, Park, Pool, Lake, Curbs, Sidewalks
Roof Type Asphalt
Building
Sewer Public Sewer
Water Public
New Construction false
Schools
Elementary Schools Leggee Elementary School
Middle Schools Marlowe Middle School
High Schools Huntley High School
School District 158 , 158, 158
Others
HOA Fee Include Clubhouse,Pool
Ownership Fee Simple w/ HO Assn.
Special Listing Condition None
Read Less
Want to know what your home might be worth? Contact us for a FREE valuation!

Our team is ready to help you sell your home for the highest possible price ASAP

© 2024 Listings courtesy of MRED as distributed by MLS GRID. All Rights Reserved.
Bought with Jim Murre • Coldwell Banker Realty

GET MORE INFORMATION





