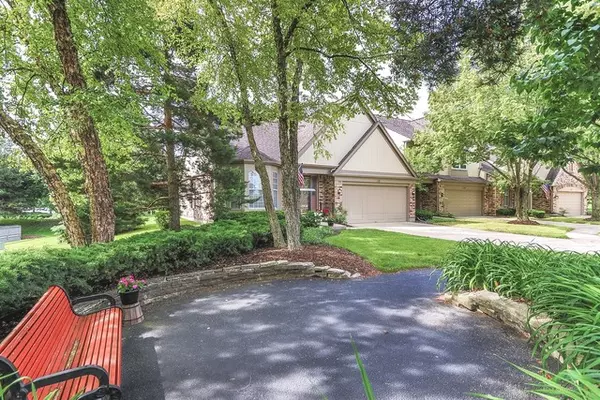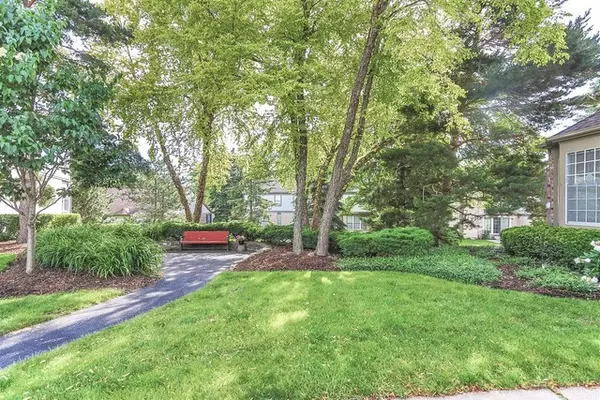$267,000
$274,900
2.9%For more information regarding the value of a property, please contact us for a free consultation.
138 Chambord CT Bloomingdale, IL 60108
2 Beds
2 Baths
1,363 SqFt
Key Details
Sold Price $267,000
Property Type Townhouse
Sub Type Townhouse-Ranch
Listing Status Sold
Purchase Type For Sale
Square Footage 1,363 sqft
Price per Sqft $195
Subdivision Chateau Lorraine
MLS Listing ID 10426445
Sold Date 08/15/19
Bedrooms 2
Full Baths 2
HOA Fees $325/mo
Year Built 1988
Annual Tax Amount $3,638
Tax Year 2018
Lot Dimensions 35X97X35X97
Property Description
End-Unit Ranch Townhome in Quiet Cul-de-sac ~Beautifully Decorated w/Neutral Decor~ Spacious Foyer w/Deep Coat Closet~ Open Living & Dining Room w/Fireplace~ Living Rm features Cathedral Ceilings, Skylights & Beautiful Fixtures ~ Spacious eat in Kitchen w/Corian Counter tops~ Large Master Bedroom w/big Beautiful window, Crown molding along ceiling & Walk in Closet~ Spacious Master Bath w/Large Jacuzzi Soaker tub, separate Shower & bathroom w/linen closet~ 2 Car Garage w/Attic Storage & pull down steps ~ Crawl space located in Front Coat Closet~ Enjoy your very own Park Bench outside w/sitting area~ Steps from Walking Path & Pond~ Short drive to I-290 & I-355. Close to mall, restaurants, shopping and all Bloomingdale has to offer!!
Location
State IL
County Du Page
Area Bloomingdale
Rooms
Basement None
Interior
Interior Features Vaulted/Cathedral Ceilings, Skylight(s), First Floor Bedroom, First Floor Laundry, First Floor Full Bath, Walk-In Closet(s)
Heating Natural Gas, Forced Air
Cooling Central Air
Fireplaces Number 1
Fireplaces Type Wood Burning, Attached Fireplace Doors/Screen, Gas Log, Gas Starter
Equipment Security System
Fireplace Y
Appliance Range, Dishwasher, Refrigerator, Washer, Dryer
Exterior
Exterior Feature Patio, Storms/Screens, End Unit
Parking Features Attached
Garage Spaces 2.0
Roof Type Asphalt
Building
Lot Description Common Grounds, Cul-De-Sac, Landscaped, Pond(s), Mature Trees
Story 1
Sewer Public Sewer
Water Lake Michigan
New Construction false
Schools
Elementary Schools Erickson Elementary School
Middle Schools Westfield Middle School
High Schools Lake Park High School
School District 13 , 13, 108
Others
HOA Fee Include Insurance,Exterior Maintenance,Lawn Care,Snow Removal
Ownership Fee Simple w/ HO Assn.
Special Listing Condition None
Pets Allowed Cats OK, Dogs OK
Read Less
Want to know what your home might be worth? Contact us for a FREE valuation!

Our team is ready to help you sell your home for the highest possible price ASAP

© 2025 Listings courtesy of MRED as distributed by MLS GRID. All Rights Reserved.
Bought with Susan Giambrone • GMC Realty LTD
GET MORE INFORMATION





