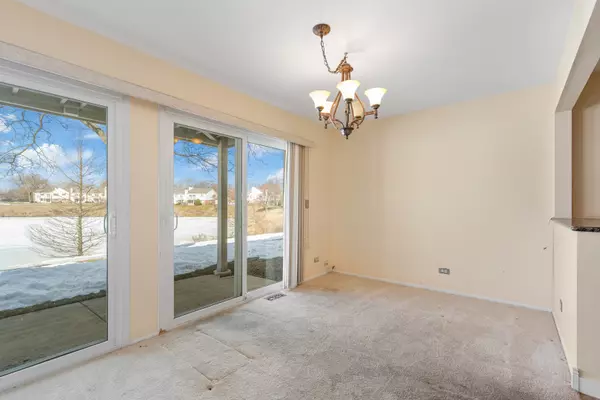$143,000
$155,000
7.7%For more information regarding the value of a property, please contact us for a free consultation.
1516 Seville CT #A1 Wheeling, IL 60090
1 Bed
1 Bath
920 SqFt
Key Details
Sold Price $143,000
Property Type Single Family Home
Sub Type Manor Home/Coach House/Villa
Listing Status Sold
Purchase Type For Sale
Square Footage 920 sqft
Price per Sqft $155
Subdivision Arlington Club
MLS Listing ID 11008824
Sold Date 04/30/21
Bedrooms 1
Full Baths 1
HOA Fees $238/mo
Rental Info No
Year Built 1987
Annual Tax Amount $1,574
Tax Year 2019
Lot Dimensions COMMON
Property Description
Beautifully situated waterfront 1-bedroom Ash model with water views from every room! The foyer welcomes you into the spacious living room with a brick surround gas fireplace and flows into the L-shaped dining area. Dual sliding doors provide warm natural light and beautiful vistas. Enjoy serene sunset views from your private patio overlooking the peaceful pond! Updated kitchen featuring maple custom cabinetry, granite counters, tumbled stone backsplash, stainless steel appliances, and a breakfast bar for causal dining. Spacious master bedroom with a large picture window and a deep walk-in closet! Full bathroom with tile shower/tub combo. In-unit laundry and extra storage. Attached 1-car garage. Enjoy all that Arlington Club has to offer including two pools, a clubhouse, walking paths, ponds, and biking trails. Excellent Buffalo Grove school districts 21 & 214!
Location
State IL
County Cook
Area Wheeling
Rooms
Basement None
Interior
Interior Features First Floor Bedroom, First Floor Laundry, First Floor Full Bath, Laundry Hook-Up in Unit, Storage, Walk-In Closet(s)
Heating Natural Gas, Forced Air
Cooling Central Air
Fireplaces Number 1
Fireplaces Type Wood Burning, Attached Fireplace Doors/Screen, Gas Starter
Equipment Humidifier, TV-Cable, Intercom, CO Detectors
Fireplace Y
Appliance Range, Microwave, Dishwasher, Refrigerator, Washer, Dryer, Disposal, Stainless Steel Appliance(s)
Laundry In Unit
Exterior
Exterior Feature Patio, Storms/Screens, End Unit
Parking Features Attached
Garage Spaces 1.0
Amenities Available On Site Manager/Engineer, Party Room, Security Door Lock(s)
Roof Type Asphalt
Building
Lot Description Common Grounds, Cul-De-Sac, Landscaped, Pond(s), Water View
Story 1
Sewer Public Sewer
Water Lake Michigan, Public
New Construction false
Schools
Elementary Schools Joyce Kilmer Elementary School
Middle Schools Cooper Middle School
High Schools Buffalo Grove High School
School District 21 , 21, 214
Others
HOA Fee Include Water,Parking,Insurance,Clubhouse,Pool,Exterior Maintenance,Lawn Care,Scavenger,Snow Removal
Ownership Condo
Special Listing Condition None
Pets Allowed Cats OK, Dogs OK, Number Limit
Read Less
Want to know what your home might be worth? Contact us for a FREE valuation!

Our team is ready to help you sell your home for the highest possible price ASAP

© 2024 Listings courtesy of MRED as distributed by MLS GRID. All Rights Reserved.
Bought with Mee Park • iProperties

GET MORE INFORMATION





