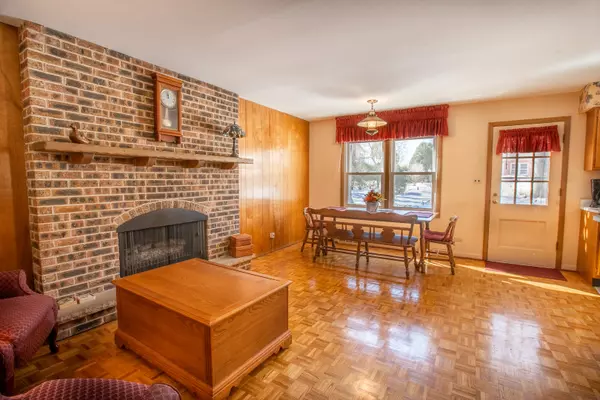$336,000
$336,000
For more information regarding the value of a property, please contact us for a free consultation.
922 N CARMEL DR Palatine, IL 60074
4 Beds
2.5 Baths
2,035 SqFt
Key Details
Sold Price $336,000
Property Type Single Family Home
Sub Type Detached Single
Listing Status Sold
Purchase Type For Sale
Square Footage 2,035 sqft
Price per Sqft $165
Subdivision Reseda
MLS Listing ID 11006273
Sold Date 03/29/21
Style Colonial
Bedrooms 4
Full Baths 2
Half Baths 1
Year Built 1966
Annual Tax Amount $7,124
Tax Year 2019
Lot Size 8,999 Sqft
Lot Dimensions 121X74
Property Description
Your next chapter starts here in this solid 2-story home ESTATE SALE in the Reseda subdivision. You will not be disappointed! This is a great home for a buyer or investor with a vision that is not afraid to roll up their sleeves and do a little work. Just Imagine all of the possibilities! This home has all the space you need and then some. With a little remodeling you will have the home of your dreams. This home features a gorgeous slate foyer. 4 bedrooms - 2 1/2 baths, nice kitchen, spacious living room & separate dining room. Walk in the cozy family room with a gorgeous stone gas fireplace. Upstairs you will find 4 large bedrooms as you walk into the primary bed/bath with a huge walk in closet, full bathroom and a shower with modern tile you are certain to feel at home. The 2nd floor has hardwood flooring under the carpet there are large closets in all bedrooms. 2nd level hallway has two linen closets. Unfinished basement is partially framed out with a tool work bench and a framed out closet. There are overhead sewers and a basement refrigerator. Basement has been waterproofed with a lifetime transferable warranty. Two car attached garage and superb backyard with an attached gas grill and concrete patio for all your entertaining needs. Move right in and add your own creative touches to make this the home of your dreams. Estate Sale being sold in AS IS CONDITION. Home Warranty Included in sale.
Location
State IL
County Cook
Area Palatine
Rooms
Basement Full
Interior
Interior Features Hardwood Floors
Heating Natural Gas, Forced Air
Cooling Central Air
Fireplaces Number 1
Fireplaces Type Attached Fireplace Doors/Screen, Gas Log
Equipment Ceiling Fan(s), Sump Pump
Fireplace Y
Appliance Range, Dishwasher, Refrigerator, Washer, Dryer
Laundry In Unit
Exterior
Exterior Feature Patio, Outdoor Grill
Parking Features Attached
Garage Spaces 2.0
Community Features Sidewalks, Street Lights, Street Paved
Roof Type Asphalt
Building
Sewer Public Sewer
Water Lake Michigan, Public
New Construction false
Schools
Elementary Schools Virginia Lake Elementary School
Middle Schools Walter R Sundling Junior High Sc
High Schools Palatine High School
School District 15 , 15, 211
Others
HOA Fee Include None
Ownership Fee Simple
Special Listing Condition Home Warranty
Read Less
Want to know what your home might be worth? Contact us for a FREE valuation!

Our team is ready to help you sell your home for the highest possible price ASAP

© 2024 Listings courtesy of MRED as distributed by MLS GRID. All Rights Reserved.
Bought with Tina Miritello • Century 21 Affiliated

GET MORE INFORMATION




