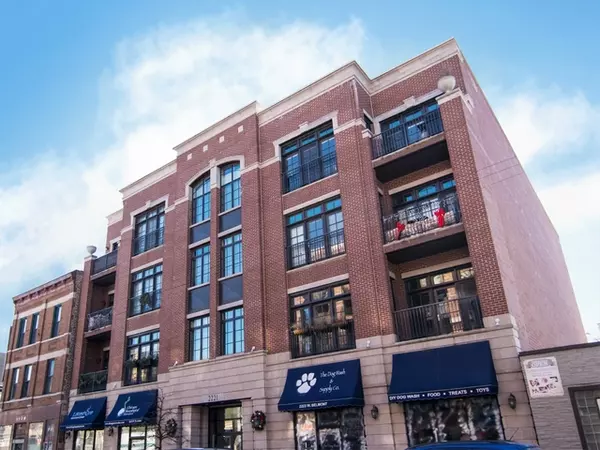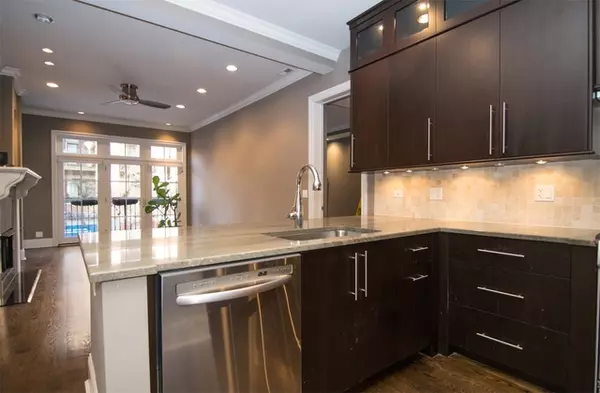$490,000
$499,900
2.0%For more information regarding the value of a property, please contact us for a free consultation.
2221 W Belmont AVE #201 Chicago, IL 60618
2 Beds
2 Baths
Key Details
Sold Price $490,000
Property Type Condo
Sub Type Condo
Listing Status Sold
Purchase Type For Sale
Subdivision Roscoe Village
MLS Listing ID 10965769
Sold Date 02/24/21
Bedrooms 2
Full Baths 2
HOA Fees $352/mo
Year Built 2010
Annual Tax Amount $8,513
Tax Year 2019
Lot Dimensions COMMON
Property Description
Welcome Home to the Developer Model Home at the Belle-Terre, an intimate 12 unit elevator building in the heart of Roscoe Village. This decadent and spacious, stunning split floor plan 2BR/2BA + Den (or3rd BR ) with Balcony, 2 Garage Parking Spaces and Storage is a one-of-a-kind developer model offering designer finishes throughout - Wide plank walnut stained hardwood floors throughout, a gourmet kitchen with all luxury high end Kitchen Aid Appliances, wine fridge, custom built-ins, solid core 8' interior doors for privacy and so much more! This sophisticated home is a true gem and features soaring 11 ft ceilings, an elevated open concept floor plan with dedicated spaces for living and dining, a true master bedroom with full en-suite bath and double vanity, custom lighting and stunning fixtures, gorgeous stone & tile, gourmet kitchen with all stainless built-in appliances, 42" walnut wood cabinets, a stately custom installed fireplace book-ended with unique statement-making custom built-ins and millwork, a tremendous outdoor space and almost too much to list - this home is absolute perfection! 2 Car Heated Garage included in price. New AC (5/2019), New Water Heater (10/2019), New Ecobee Thermostat. Building amenities include elevator and Roof top Deck. 100% Owner Occupancy. 19K in Reserves. No Specials Pending or Planned. Upcoming Project - Hallway & Common Area Painting Scheduled for 2021. *The 3rd BR/Den is currently used as a formal dining room but can be converted back.
Location
State IL
County Cook
Area Chi - North Center
Rooms
Basement None
Interior
Interior Features Elevator, Hardwood Floors, First Floor Laundry, Laundry Hook-Up in Unit, Storage
Heating Forced Air
Cooling Central Air
Fireplaces Number 1
Fireplaces Type Gas Starter
Equipment Intercom
Fireplace Y
Appliance Range, Microwave, Dishwasher, Refrigerator, High End Refrigerator, Washer, Dryer, Disposal, Stainless Steel Appliance(s), Wine Refrigerator, Gas Cooktop, Gas Oven
Laundry In Unit, Laundry Closet
Exterior
Exterior Feature Balcony, Roof Deck, Storms/Screens, Outdoor Grill, End Unit
Parking Features Attached
Garage Spaces 2.0
Amenities Available Elevator(s), Storage, Sundeck, Security Door Lock(s)
Roof Type Rubber
Building
Story 4
Sewer Public Sewer
Water Lake Michigan, Public
New Construction false
Schools
School District 299 , 299, 299
Others
HOA Fee Include Heat,Water,Gas,Parking,Insurance,Exterior Maintenance,Scavenger,Snow Removal
Ownership Condo
Special Listing Condition List Broker Must Accompany
Pets Allowed Cats OK, Dogs OK, Number Limit
Read Less
Want to know what your home might be worth? Contact us for a FREE valuation!

Our team is ready to help you sell your home for the highest possible price ASAP

© 2024 Listings courtesy of MRED as distributed by MLS GRID. All Rights Reserved.
Bought with Jinesh Shah • ARNI Realty Incorporated

GET MORE INFORMATION





