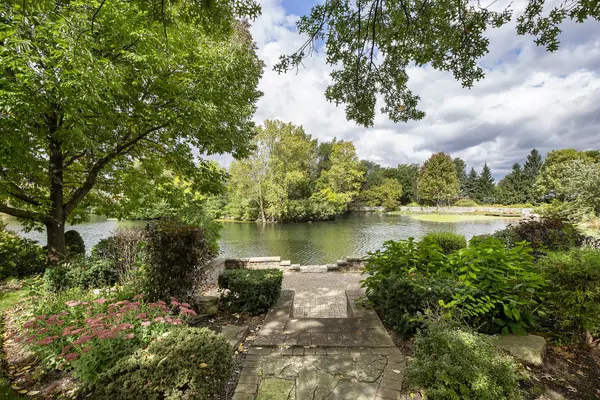$895,000
$849,900
5.3%For more information regarding the value of a property, please contact us for a free consultation.
3612 Glenlake DR Glenview, IL 60026
4 Beds
3 Baths
3,351 SqFt
Key Details
Sold Price $895,000
Property Type Single Family Home
Sub Type Detached Single
Listing Status Sold
Purchase Type For Sale
Square Footage 3,351 sqft
Price per Sqft $267
Subdivision Glenlake Estates
MLS Listing ID 10889048
Sold Date 02/17/21
Style Colonial
Bedrooms 4
Full Baths 2
Half Baths 2
HOA Fees $29/ann
Year Built 1995
Annual Tax Amount $14,565
Tax Year 2019
Lot Size 0.340 Acres
Lot Dimensions 178X131X89X101X44
Property Description
Gorgeous all brick colonial on large lot in Glenlake Estates with views of pond. Be prepared to fall in love as you enter the beautiful 2 story Foyer with bridal staircase flanked by the large Home Office and Living Room/Dining Room with wonderful views of the stone walk, fire pit and pond! The chef's Kitchen boasts Viking and Bosch stainless steel appliances, granite counters, island and breakfast bar and lovely white cabinetry. The Kitchen and Breakfast Room open to the warm and inviting Family Room with vaulted ceiling and fireplace focal point. Upstairs you will find 4 large Bedrooms including the grand Master Suite with spa-like Bath and walk-in-closets. The amazing finished basement features a huge Recreation Room, (2) built-in wine frigs, wine rack, high ceiling, game room and wonderful HD Theater complete with high end sound system.Perfect floor plan for entertaining inside and out. Large Mudroom/Laundry Room off attached 3 car garage as exterior access and plenty of storage. Roof NEW in 2020. This one has it all, perfectly located convenient to expressways, shopping, the Glen parks, lake, and in award winning school districts... Welcome home!
Location
State IL
County Cook
Area Glenview / Golf
Rooms
Basement Full
Interior
Interior Features Vaulted/Cathedral Ceilings, Bar-Dry, Hardwood Floors, First Floor Laundry
Heating Natural Gas, Forced Air
Cooling Central Air, Zoned
Fireplaces Number 1
Fireplaces Type Attached Fireplace Doors/Screen, Gas Log, Gas Starter
Equipment Humidifier, TV-Cable, Sump Pump, Sprinkler-Lawn, Backup Sump Pump;, Radon Mitigation System
Fireplace Y
Appliance Double Oven, Dishwasher, Refrigerator, Bar Fridge, Washer, Dryer, Disposal, Stainless Steel Appliance(s), Wine Refrigerator, Cooktop, Built-In Oven, Range Hood
Laundry In Unit, Sink
Exterior
Exterior Feature Brick Paver Patio, Storms/Screens, Outdoor Grill, Fire Pit
Parking Features Attached
Garage Spaces 3.0
Community Features Park, Lake, Water Rights, Curbs, Sidewalks, Street Lights, Street Paved
Roof Type Asphalt
Building
Lot Description Corner Lot, Cul-De-Sac, Lake Front, Landscaped, Water Rights, Water View
Sewer Public Sewer
Water Lake Michigan, Public
New Construction false
Schools
Elementary Schools Westbrook Elementary School
Middle Schools Attea Middle School
High Schools Glenbrook South High School
School District 34 , 34, 225
Others
HOA Fee Include Lawn Care,Lake Rights
Ownership Fee Simple
Special Listing Condition None
Read Less
Want to know what your home might be worth? Contact us for a FREE valuation!

Our team is ready to help you sell your home for the highest possible price ASAP

© 2024 Listings courtesy of MRED as distributed by MLS GRID. All Rights Reserved.
Bought with Ruby Park • Coldwell Banker Realty

GET MORE INFORMATION





