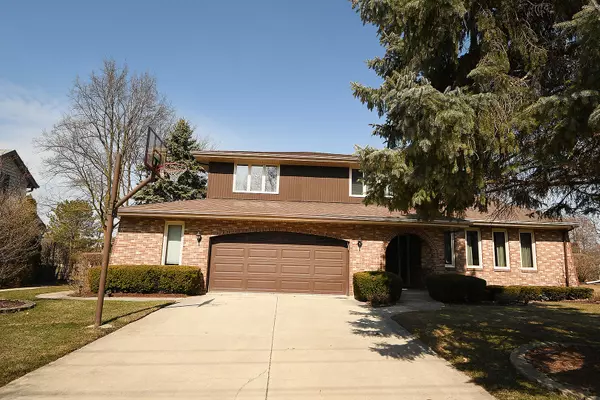$530,000
$549,000
3.5%For more information regarding the value of a property, please contact us for a free consultation.
15W487 87th ST Burr Ridge, IL 60527
4 Beds
3 Baths
2,908 SqFt
Key Details
Sold Price $530,000
Property Type Single Family Home
Sub Type Detached Single
Listing Status Sold
Purchase Type For Sale
Square Footage 2,908 sqft
Price per Sqft $182
Subdivision Parkview
MLS Listing ID 10997110
Sold Date 04/23/21
Style Quad Level
Bedrooms 4
Full Baths 3
Year Built 1985
Annual Tax Amount $8,674
Tax Year 2019
Lot Size 0.320 Acres
Lot Dimensions 87X168
Property Description
Located in the heart of Burr Ridge this large quad-level home features 4 bedrooms and 3 full baths, with open floor plan perfect for entertaining. Covered front porch opens to a spacious tiled foyer area to greet your guests. A vaulted ceiling unites the living and dining room and has an abundance of natural light. Well appointed kitchen with plenty of cabinetry and countertops, shiny black appliances, including a double oven, and pantry. Bright eating area overlooks the cozy family room with floor-to-ceiling brick fireplace and wet bar. French door access to large yard with deck for outdoor gatherings. Main level laundry. Oak staircase to upper level bedrooms including a master with dual sinks and private commode/bath. Wide staircase to full 40X45 unfinished deep basement, ready to finish w/roughed in plumbing. Oversized 2 1/2 car garage. Convenient to expressways, parks and a short drive to Burr Ridge Center for shopping and dining.
Location
State IL
County Du Page
Area Burr Ridge
Rooms
Basement Full
Interior
Interior Features Vaulted/Cathedral Ceilings, Bar-Wet, Hardwood Floors, First Floor Laundry
Heating Natural Gas, Forced Air, Sep Heating Systems - 2+
Cooling Central Air
Fireplaces Number 1
Equipment Central Vacuum, Intercom, Sump Pump
Fireplace Y
Appliance Double Oven, Microwave, Dishwasher, Refrigerator, Washer, Dryer, Cooktop, Built-In Oven
Exterior
Exterior Feature Deck
Garage Attached
Garage Spaces 2.5
Community Features Curbs, Sidewalks, Street Lights, Street Paved
Roof Type Asphalt
Building
Lot Description Landscaped, Sidewalks, Streetlights
Sewer Public Sewer
Water Lake Michigan
New Construction false
Schools
Elementary Schools Gower West Elementary School
Middle Schools Gower Middle School
High Schools Hinsdale South High School
School District 62 , 62, 86
Others
HOA Fee Include None
Ownership Fee Simple
Special Listing Condition None
Read Less
Want to know what your home might be worth? Contact us for a FREE valuation!

Our team is ready to help you sell your home for the highest possible price ASAP

© 2024 Listings courtesy of MRED as distributed by MLS GRID. All Rights Reserved.
Bought with Nathan Freeborn • Redfin Corporation

GET MORE INFORMATION





