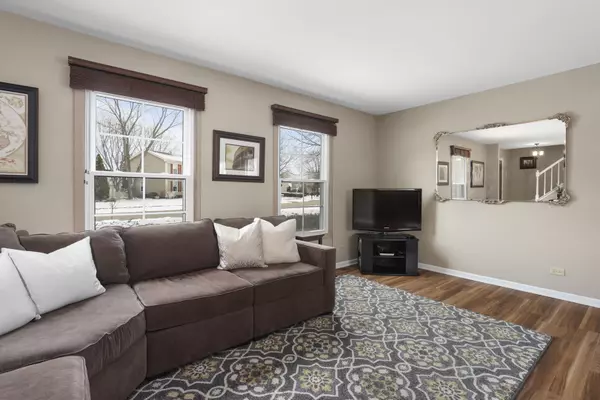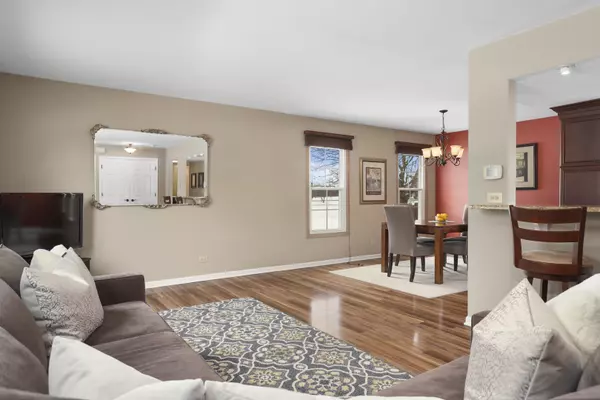$365,000
$365,000
For more information regarding the value of a property, please contact us for a free consultation.
1108 Larraway DR Buffalo Grove, IL 60089
3 Beds
1.5 Baths
1,757 SqFt
Key Details
Sold Price $365,000
Property Type Single Family Home
Sub Type Detached Single
Listing Status Sold
Purchase Type For Sale
Square Footage 1,757 sqft
Price per Sqft $207
Subdivision Suffield Place
MLS Listing ID 10975908
Sold Date 03/01/21
Style Colonial
Bedrooms 3
Full Baths 1
Half Baths 1
Year Built 1983
Annual Tax Amount $10,207
Tax Year 2019
Lot Size 7,309 Sqft
Lot Dimensions 65X120
Property Description
Stunning new updates and serene WATER VIEWS from almost every room! Welcome home to this gorgeous Suffield Place home boasting sunny eastern exposure and a circular open floor plan, perfect for entertaining or comfortable family living. Beautiful high-end wood laminate floors flow through the bright living room to the L-shaped dining room. Cook like a pro in this updated & well-equipped kitchen where open lines of sight allow you to watch the kids or host guests while you prepare meals. Enjoy modern conveniences including a main level home office with built-in desks, perfect for working from home or creating an e-learning center, an updated mudroom with built-in storage, and half bathroom completing the main level. Upstairs, the inviting master suite features a walk-in closet with laundry and a shared ensuite bath. This updated bath boasts dual granite vanity and a custom tile shower/tub. Two additional bedrooms each with ample natural light & closet storage complete the upper level. Attached 2-car garage. Professionally landscaped, fully fenced yard with a deck and shed storage overlooks the peaceful lake. You will love this fantastic location with gorgeous water views just steps from Green Lake park, tennis courts, the Buffalo Grove Fitness Center, the farmers market, and Starbucks! Excellent award-winning schools including District 96, and Stevenson High School, ranked #1 in Illinois!
Location
State IL
County Lake
Area Buffalo Grove
Rooms
Basement None
Interior
Interior Features Wood Laminate Floors, Second Floor Laundry, Walk-In Closet(s), Drapes/Blinds, Granite Counters
Heating Natural Gas, Forced Air
Cooling Central Air
Equipment Humidifier, TV-Cable, CO Detectors, Ceiling Fan(s), Fan-Attic Exhaust
Fireplace N
Appliance Range, Microwave, Dishwasher, Refrigerator, Freezer, Washer, Dryer, Disposal, Stainless Steel Appliance(s)
Laundry In Unit
Exterior
Exterior Feature Deck, Storms/Screens
Parking Features Attached
Garage Spaces 2.0
Community Features Park, Tennis Court(s), Lake, Curbs, Sidewalks, Street Lights, Street Paved
Roof Type Asphalt
Building
Lot Description Corner Lot, Fenced Yard, Landscaped, Pond(s), Water View, Mature Trees, Waterfront
Sewer Public Sewer
Water Lake Michigan, Public
New Construction false
Schools
Elementary Schools Prairie Elementary School
Middle Schools Twin Groves Middle School
High Schools Adlai E Stevenson High School
School District 96 , 96, 125
Others
HOA Fee Include None
Ownership Fee Simple
Special Listing Condition None
Read Less
Want to know what your home might be worth? Contact us for a FREE valuation!

Our team is ready to help you sell your home for the highest possible price ASAP

© 2024 Listings courtesy of MRED as distributed by MLS GRID. All Rights Reserved.
Bought with Joseph Licari • Keller Williams Success Realty

GET MORE INFORMATION





