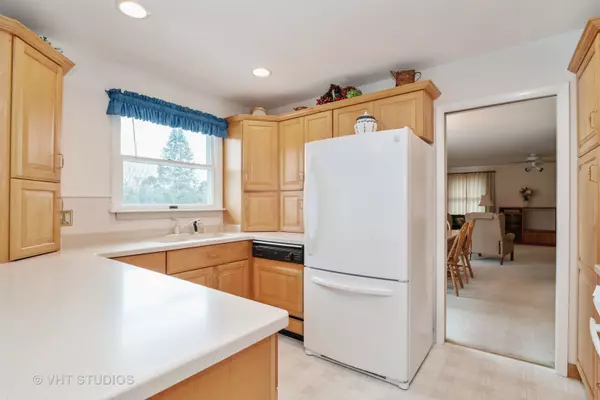$341,500
$341,000
0.1%For more information regarding the value of a property, please contact us for a free consultation.
2250 Shannondale DR Green Oaks, IL 60048
3 Beds
2 Baths
1,820 SqFt
Key Details
Sold Price $341,500
Property Type Single Family Home
Sub Type Detached Single
Listing Status Sold
Purchase Type For Sale
Square Footage 1,820 sqft
Price per Sqft $187
MLS Listing ID 10956652
Sold Date 01/21/21
Style Ranch
Bedrooms 3
Full Baths 2
Year Built 1956
Annual Tax Amount $7,798
Tax Year 2019
Lot Size 0.870 Acres
Lot Dimensions 188.9 X 199.9
Property Description
You know that comforting feeling you get when you visit Grandma's home? The aroma of fresh-baked chocolate chip cookies, warm fireplace, a great big hug & an extra scoop of love? It's kinda lke that. A little bit of country in the city. Nearly an acre (.87) to let the dogs run or the kids play or maybe enjoy the bright, open, landscaped yard. Feel the sun's warmth on your face, maybe some early-morning gardening with a cup of fresh, hot coffee. This and so much more await. The charming post light welcomes you home. Get ready to build your lasting memories in this solid, all-brick ranch w/ attached workshop & overhead door: collector car? woodshop? man-cave? she-shed? Insulated main garage. Guess what's hiding under the carpet, yeah.....tons of protected hardwood! Roll it up, polish it up-done! Sliding door to your private, backyard patio. Carefree Generac backup power system for those stormy nights. Lovingly cared for, non-smoking home. A few finishing touches to make it your own and you're done! Excellence of Oak Grove K-8 schools, then on to Libertyville High School. Grandma says come and make it your own today. Welcome home.
Location
State IL
County Lake
Area Green Oaks / Libertyville
Rooms
Basement Full
Interior
Interior Features Hardwood Floors, First Floor Bedroom, First Floor Full Bath, Open Floorplan, Some Carpeting, Some Window Treatmnt, Separate Dining Room
Heating Natural Gas
Cooling Central Air
Fireplaces Number 1
Fireplace Y
Appliance Range, Dishwasher, Refrigerator, Washer, Dryer
Exterior
Exterior Feature Patio, Porch, Workshop
Parking Features Attached
Garage Spaces 2.5
Community Features Street Lights, Street Paved
Roof Type Asphalt
Building
Lot Description Landscaped, Level, Partial Fencing, Streetlights
Sewer Septic-Private
Water Private Well
New Construction false
Schools
Elementary Schools Oak Grove Elementary School
Middle Schools Oak Grove Elementary School
School District 68 , 68, 128
Others
HOA Fee Include None
Ownership Fee Simple
Special Listing Condition None
Read Less
Want to know what your home might be worth? Contact us for a FREE valuation!

Our team is ready to help you sell your home for the highest possible price ASAP

© 2024 Listings courtesy of MRED as distributed by MLS GRID. All Rights Reserved.
Bought with Joan Hansen • Four Daughters Real Estate

GET MORE INFORMATION





