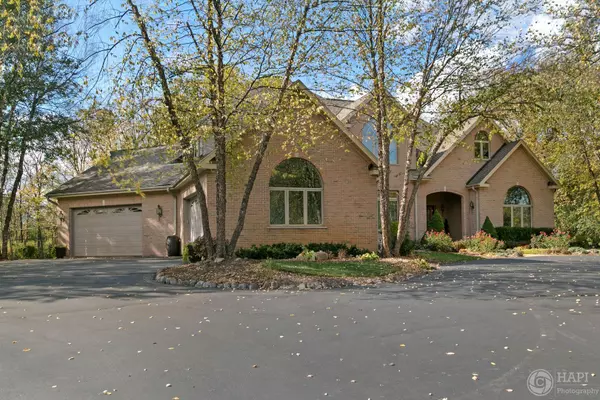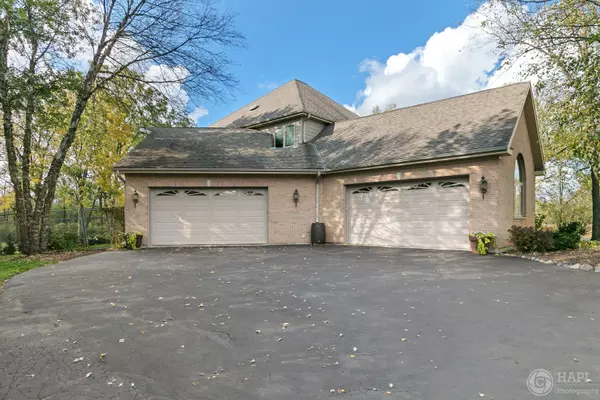$815,000
$850,000
4.1%For more information regarding the value of a property, please contact us for a free consultation.
191 Old Sutton RD Barrington Hills, IL 60010
4 Beds
3.5 Baths
8,907 SqFt
Key Details
Sold Price $815,000
Property Type Single Family Home
Sub Type Detached Single
Listing Status Sold
Purchase Type For Sale
Square Footage 8,907 sqft
Price per Sqft $91
MLS Listing ID 10945118
Sold Date 03/19/21
Bedrooms 4
Full Baths 3
Half Baths 1
Year Built 2001
Annual Tax Amount $18,279
Tax Year 2019
Lot Size 5.015 Acres
Lot Dimensions 660.8X326.1X659.8X327
Property Description
Beautiful, secluded custom-built Barrington Hills estate is on 5 wooded acres at the end of a private road and adjacent to forest preserve and horse riding trails. Designed and built in 2001, this home has been lived in and meticulously maintained by the original owners. The foyer entrance leads to a formal living room, with fireplace, and separate dining room. The private, master suite on the main floor has huge walk-in closets, plus beautiful built-ins, including space for a television, which opens from both the bedroom and bathroom. Swivel the TV when you want to watch TV while soaking in the whirlpool tub! The main floor has a perfect home office with built-in bookshelves, plus a unique walk-in closet that serves as the room for copier equipment. The open floor plan of the kitchen and family room, with its vaulted ceilings, plentiful windows that flood the room with natural light, the stone fireplace and sitting area make this an amazing heart of the home. The windows are tri-pane with built-in slim shades. The gourmet kitchen has exquisite finishes, center island with built-in cooktop, Viking oven with convection option and warming drawer, breakfast bar, tons of cabinet space, plus a separate eating area for a table and chairs. Three additional bedrooms on the second floor each have their own built-in sink/vanity closet to complement the 2nd floor full bath. A wonderful 2nd floor loft makes a great sitting, play, or homework area! There is a large bonus room on the 2nd floor, which is now used for storage, but is ready to be finished to suit your family needs. Enjoy the audio system that runs throughout the home and can be individually controlled by room. The main floor laundry room has a laundry chute from upstairs for added convenience. Bring your creative design ideas for the large unfinished basement, which is roughed in for a full bath with two drains. The home also has a central vacuum system, 3-zone heating and air conditioning, 6-inch wall insulation, 4 car heated garage, and alarm system. The entire back yard is fenced, with a separate fenced dog run area. This home has a unique blend of elegant sophistication and family-friendly features!
Location
State IL
County Cook
Area Barrington Area
Rooms
Basement Full
Interior
Heating Natural Gas
Cooling Central Air
Fireplaces Number 2
Fireplace Y
Exterior
Parking Features Attached
Garage Spaces 4.0
Building
Sewer Septic-Private
Water Private Well
New Construction false
Schools
Elementary Schools Countryside Elementary School
Middle Schools Barrington Middle School Prairie
High Schools Barrington High School
School District 220 , 220, 220
Others
HOA Fee Include None
Ownership Fee Simple
Special Listing Condition None
Read Less
Want to know what your home might be worth? Contact us for a FREE valuation!

Our team is ready to help you sell your home for the highest possible price ASAP

© 2024 Listings courtesy of MRED as distributed by MLS GRID. All Rights Reserved.
Bought with Robbie Morrison • Coldwell Banker Realty

GET MORE INFORMATION





