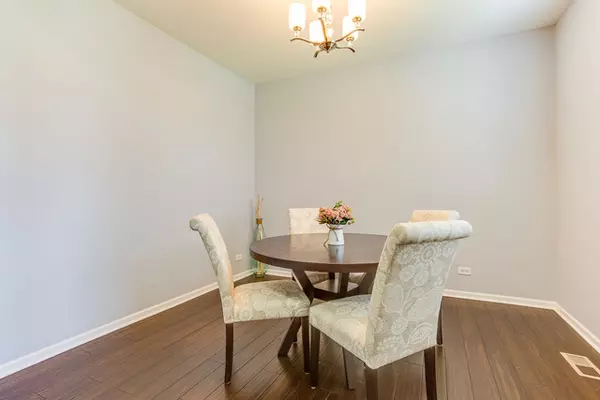$263,000
$259,000
1.5%For more information regarding the value of a property, please contact us for a free consultation.
428 Winterberry DR Yorkville, IL 60560
4 Beds
2.5 Baths
2,138 SqFt
Key Details
Sold Price $263,000
Property Type Single Family Home
Sub Type Detached Single
Listing Status Sold
Purchase Type For Sale
Square Footage 2,138 sqft
Price per Sqft $123
Subdivision Whispering Meadows
MLS Listing ID 10415846
Sold Date 07/26/19
Style Traditional
Bedrooms 4
Full Baths 2
Half Baths 1
HOA Fees $63/mo
Year Built 2009
Annual Tax Amount $6,422
Tax Year 2017
Lot Size 0.279 Acres
Lot Dimensions 80X152
Property Description
MODERN & MOVE-IN-READY! SOUGHT AFTER WHISPERING MEADOWS SUBDIVISION! This 4BD/2.5BA+Finished Basement is contemporary and updated throughout. BRAND NEW ROOF & SIDING. White kitchen, freshly painted gray, dark hardwood bamboo flooring, fully fenced yard, updated window treatments, finished basement, finished heated garage & more! Enjoy your stunning eat-in white kitchen featuring a center island, SS appliances, granite countertops, pantry, & plenty of storage. Kitchen opens up to the family room for an open-concept style great for entertaining. Enjoy your master suite with built out walk-in-closet & full ensuite. BDs offer great closet space & room sizes! Finished basement & finished heated garage make the perfect rec room, "man cave," or playroom. GORGEOUS green space here! Fully fenced yard with paved patio, for big backyard parties or a relaxing oasis! Enjoy resort style living; Whispering Meadows offers a fabulous pool, clubhouse, parks, fishing ponds, & fitness center!
Location
State IL
County Kendall
Area Yorkville / Bristol
Rooms
Basement Full
Interior
Interior Features Hardwood Floors, First Floor Laundry, Walk-In Closet(s)
Heating Natural Gas, Forced Air
Cooling Central Air
Fireplace N
Appliance Range, Microwave, Dishwasher, Refrigerator, Stainless Steel Appliance(s)
Exterior
Exterior Feature Patio
Parking Features Attached
Garage Spaces 2.0
Community Features Clubhouse, Pool, Sidewalks, Street Paved
Roof Type Asphalt
Building
Lot Description Fenced Yard, Landscaped
Sewer Public Sewer
Water Public
New Construction false
Schools
School District 115 , 115, 115
Others
HOA Fee Include Clubhouse,Exercise Facilities,Pool,Lake Rights,Other
Ownership Fee Simple w/ HO Assn.
Special Listing Condition None
Read Less
Want to know what your home might be worth? Contact us for a FREE valuation!

Our team is ready to help you sell your home for the highest possible price ASAP

© 2024 Listings courtesy of MRED as distributed by MLS GRID. All Rights Reserved.
Bought with Joseph Rihani • Midwest Realty Services, Inc.

GET MORE INFORMATION





