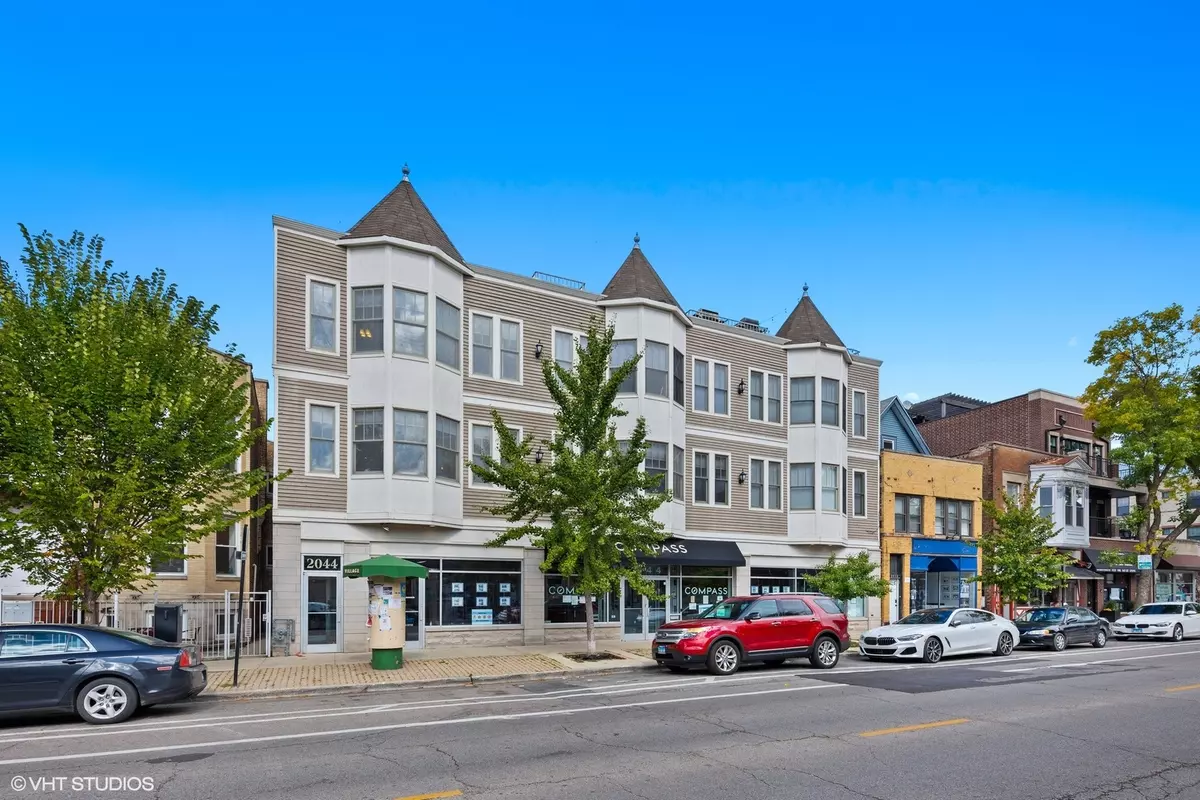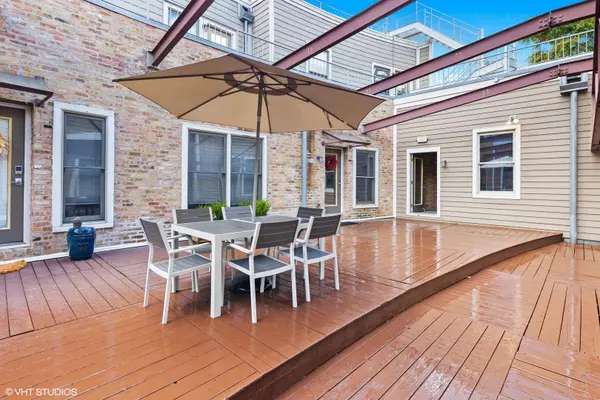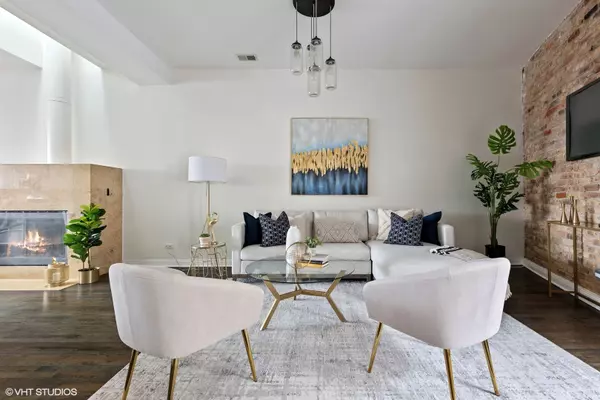$683,500
$679,990
0.5%For more information regarding the value of a property, please contact us for a free consultation.
2044 W Roscoe ST #3S Chicago, IL 60618
3 Beds
2.5 Baths
2,100 SqFt
Key Details
Sold Price $683,500
Property Type Condo
Sub Type Condo,Townhouse-2 Story
Listing Status Sold
Purchase Type For Sale
Square Footage 2,100 sqft
Price per Sqft $325
Subdivision Roscoe Village
MLS Listing ID 10888235
Sold Date 02/27/21
Bedrooms 3
Full Baths 2
Half Baths 1
HOA Fees $265/mo
Rental Info Yes
Year Built 1893
Annual Tax Amount $13,123
Tax Year 2019
Lot Dimensions PER SURVEY
Property Description
This fabulously unique home is exceptionally bright with excellent space for living and entertaining. The first floor living area is 22' wide, allowing for many layout options. A wall of windows, 10' ceilings, and a center skylight make this one of the brightest homes you'll visit. Newly refinished, crisp white on white kitchen features stainless appliances, quartz countertops, a huge 6' island, and an abundance of cabinet storage. This home has style, an exposed brick accent wall, oak hardwood floors with a weathered finish, and designer lighting. Loads of outdoor living including an incredible roof deck. Heated garage parking for 2 cars. Amazing location, steps from great restaurants, shops, the "L" train, grocery, and the highly desirable Audubon school district! This is Roscoe Village at its best. Single-family feel without the maintenance or the higher price tag.
Location
State IL
County Cook
Area Chi - North Center
Rooms
Basement None
Interior
Interior Features Skylight(s), Hardwood Floors, First Floor Laundry, Storage, Ceiling - 10 Foot, Center Hall Plan, Open Floorplan, Separate Dining Room
Heating Natural Gas, Forced Air
Cooling Central Air
Fireplaces Number 1
Fireplaces Type Wood Burning, Gas Starter
Equipment Ceiling Fan(s)
Fireplace Y
Appliance Range, Microwave, Dishwasher, Refrigerator, Washer, Dryer, Disposal, Stainless Steel Appliance(s)
Laundry In Unit
Exterior
Exterior Feature Deck, Roof Deck, Storms/Screens, End Unit
Parking Features Attached
Garage Spaces 2.0
Amenities Available Storage, Intercom
Roof Type Rubber
Building
Story 2
Sewer Public Sewer, Sewer-Storm
Water Lake Michigan, Public
New Construction false
Schools
Elementary Schools Audubon Elementary School
Middle Schools Audubon Elementary School
High Schools Lake View High School
School District 299 , 299, 299
Others
HOA Fee Include Water,TV/Cable,Exterior Maintenance,Snow Removal
Ownership Condo
Special Listing Condition None
Pets Allowed Cats OK, Dogs OK
Read Less
Want to know what your home might be worth? Contact us for a FREE valuation!

Our team is ready to help you sell your home for the highest possible price ASAP

© 2024 Listings courtesy of MRED as distributed by MLS GRID. All Rights Reserved.
Bought with Itai Hasak • Compass

GET MORE INFORMATION





