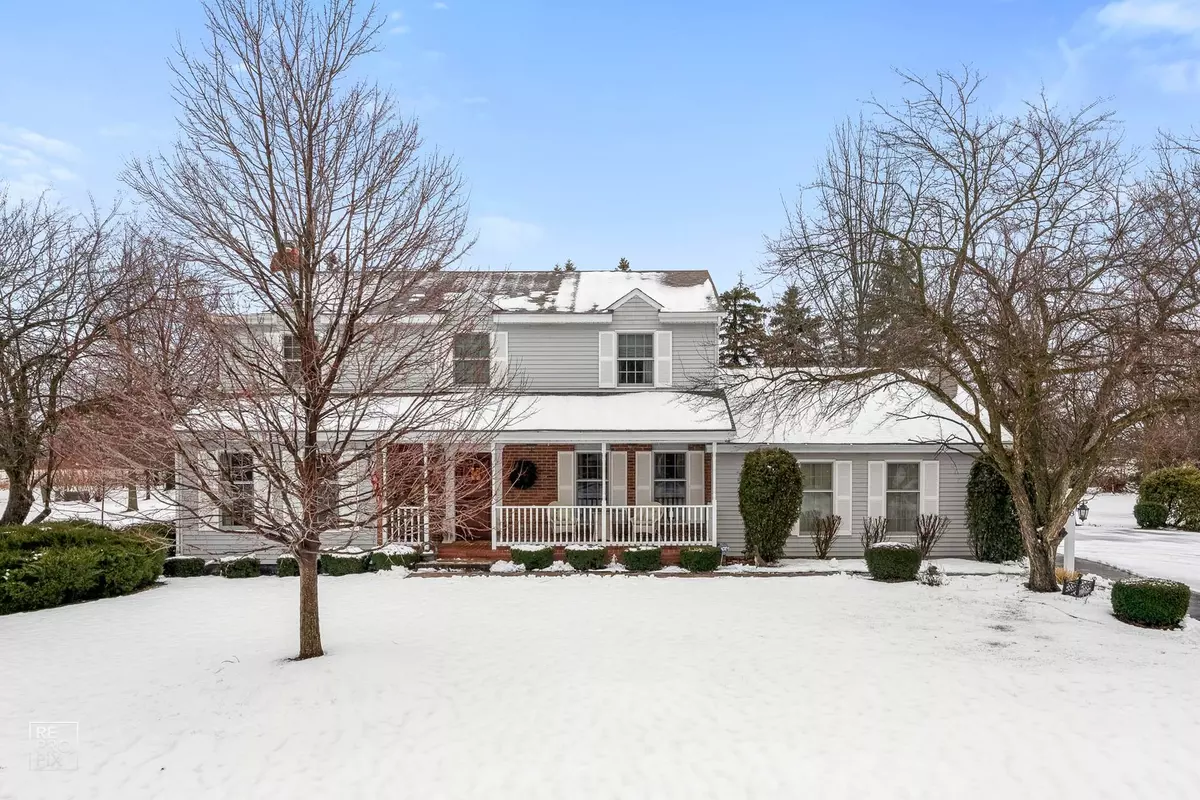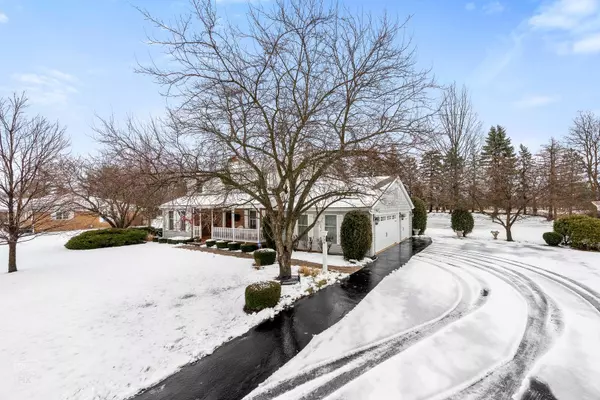$450,000
$449,999
For more information regarding the value of a property, please contact us for a free consultation.
958 Troon TRL Frankfort, IL 60423
4 Beds
3.5 Baths
2,770 SqFt
Key Details
Sold Price $450,000
Property Type Single Family Home
Sub Type Detached Single
Listing Status Sold
Purchase Type For Sale
Square Footage 2,770 sqft
Price per Sqft $162
Subdivision Prestwick
MLS Listing ID 10960687
Sold Date 03/05/21
Bedrooms 4
Full Baths 3
Half Baths 1
HOA Fees $8/ann
Year Built 1987
Annual Tax Amount $8,536
Tax Year 2019
Lot Dimensions 27133
Property Description
This home radiates with elegance and charm no expense was spared in this highly desirable Prestwick home. The exterior features professionally landscaped grounds, an inviting porch, and a beautiful solid wood door that is inviting as it is appealing to the eye. A grand entry featuring marble flooring, soaring staircase with beautiful detailing throughout, tastefully done in a warm creme crown molding/trim & accents throughout. The quality craftsmanship and attention to detail will speak for itself. This home features expansive rooms and a fully functional flow from room to room. Hardwood flooring complement each room throughout the main living area, as well as a 2nd Family Room all brick addition with inlays, skylights, fireplace, floor to ceiling windows, french doors, custom window treatment, bring in an abundance of natural light and crisp, current decor. This home offers (2) family rooms the "original" is located in the kitchen area and boasts a stone fireplace, the 2nd family room is an addition that adds tons more charm to the home also equipped with a stunning fireplace. Kitchen offers a cozy nook eating area that nestles up against a bay window and a beautifully well-appointed kitchen design offering high-end GE Cafe Appliances, range hood, generous quartz counters throughout, floating shelves, stunning backsplash tile, lighting, deep SS sink, creme-colored wood cabinets. Separate dining room is more appropriate for the formal occasion, 3 car side load garage with epoxy flooring, brick patio pavers. Full finished basement: full bath, wet bar, recreation room. The Master bedroom offers vaulted ceiling, all baths have been remodeled to perfection. Highlights: Family Room Addition: (12) Years, Front Door (5) Years, Marvin Windows: (2) Years, Kitchen & Appliances: (2) Years, Roof: (2) Years, Furnace: (12) Years, Hot Water Tank: (5) Years, Sump Pump........TAKE A PEAK AT THE VIRTUAL TOUR!............ A home of this caliber is rarely available.
Location
State IL
County Will
Area Frankfort
Rooms
Basement Full
Interior
Interior Features Skylight(s), Bar-Wet, Hardwood Floors
Heating Natural Gas, Forced Air
Cooling Central Air
Fireplaces Number 2
Fireplaces Type Electric, Gas Starter
Fireplace Y
Appliance Range, Microwave, Dishwasher, Refrigerator, Washer, Dryer, Disposal, Range Hood
Exterior
Exterior Feature Patio, Porch, Brick Paver Patio
Parking Features Attached
Garage Spaces 3.0
Building
Sewer Public Sewer
Water Public
New Construction false
Schools
School District 157C , 157C, 210
Others
HOA Fee Include Other
Ownership Fee Simple
Special Listing Condition None
Read Less
Want to know what your home might be worth? Contact us for a FREE valuation!

Our team is ready to help you sell your home for the highest possible price ASAP

© 2024 Listings courtesy of MRED as distributed by MLS GRID. All Rights Reserved.
Bought with Amy Gugliuzza • Redfin Corporation

GET MORE INFORMATION





