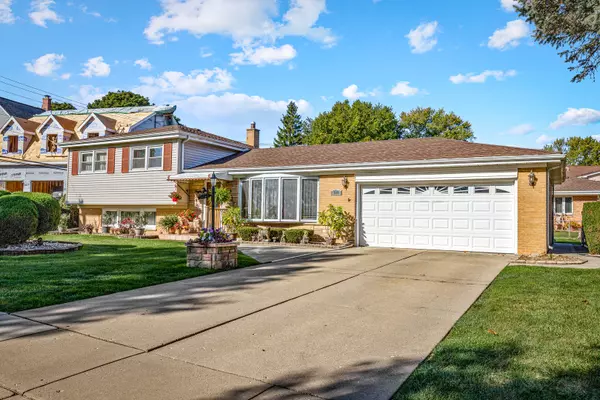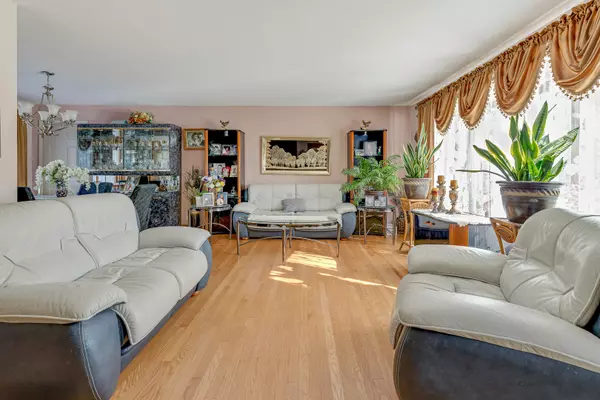$295,000
$305,000
3.3%For more information regarding the value of a property, please contact us for a free consultation.
600 Hatlen AVE Mount Prospect, IL 60056
3 Beds
1.5 Baths
1,314 SqFt
Key Details
Sold Price $295,000
Property Type Single Family Home
Sub Type Detached Single
Listing Status Sold
Purchase Type For Sale
Square Footage 1,314 sqft
Price per Sqft $224
Subdivision Colonial Heights
MLS Listing ID 10957293
Sold Date 03/05/21
Style Tri-Level
Bedrooms 3
Full Baths 1
Half Baths 1
Year Built 1963
Annual Tax Amount $3,844
Tax Year 2019
Lot Size 9,600 Sqft
Lot Dimensions 114 X 102
Property Description
Move in, unpack and enjoy, this three-bedroom, 1.5-bath home is well-presented and certain to impress. Quality schools, Robert T Jackson Clearwater Park, Mt. Prospect Golf Club and a host of shopping options are all conveniently located just moments from this idyllic split-level abode. Perfect for contemporary living, you will enjoy an easy flow from one space to the next with the large living room embracing the formal dining room and eat-in kitchen. There's a gas range and a tiled backsplash for the passionate cook along with wood floors, a ceiling fan and ample cabinetry. Adding flexibility to the layout is a second kitchen area complete with space for a laundry room while an attached two-car garage provides secure vehicle storage. Taking full advantage of the large lot size is the sunny patio with views over the expansive backyard. This private outdoor area is adorned with lush established gardens and lawn ensuring a picturesque appeal to this outdoor space. AS-IS CONDITION
Location
State IL
County Cook
Area Mount Prospect
Rooms
Basement Full
Interior
Interior Features Hardwood Floors, First Floor Bedroom, First Floor Full Bath
Heating Natural Gas, Forced Air
Cooling Central Air
Fireplace N
Appliance Range, Refrigerator, Washer, Dryer
Exterior
Exterior Feature Patio, Storms/Screens
Parking Features Detached
Garage Spaces 2.0
Roof Type Asphalt
Building
Lot Description Fenced Yard, Irregular Lot
Sewer Public Sewer
Water Lake Michigan
New Construction false
Schools
Elementary Schools Forest View Elementary School
Middle Schools Holmes Junior High School
High Schools Rolling Meadows High School
School District 59 , 59, 214
Others
HOA Fee Include None
Ownership Fee Simple
Special Listing Condition None
Read Less
Want to know what your home might be worth? Contact us for a FREE valuation!

Our team is ready to help you sell your home for the highest possible price ASAP

© 2024 Listings courtesy of MRED as distributed by MLS GRID. All Rights Reserved.
Bought with Johnson Maliekkal • Keller Williams Success Realty

GET MORE INFORMATION





