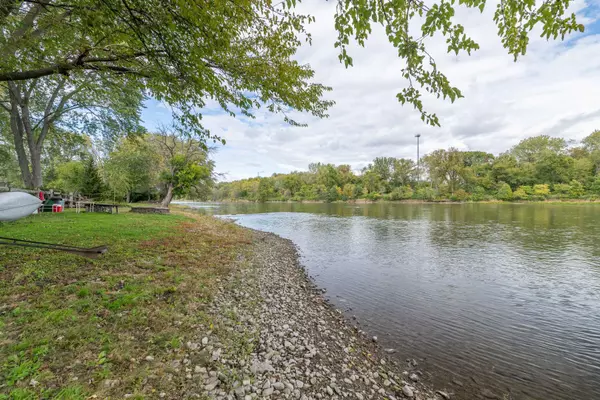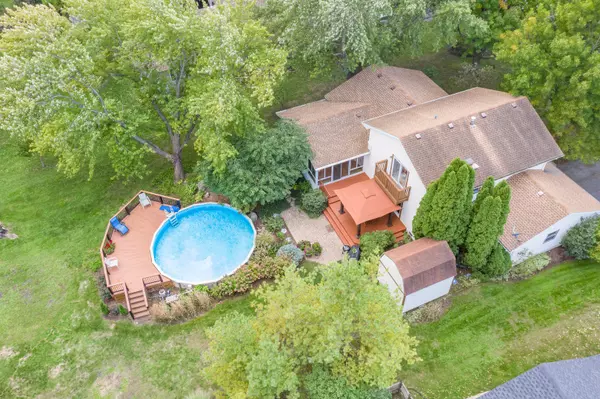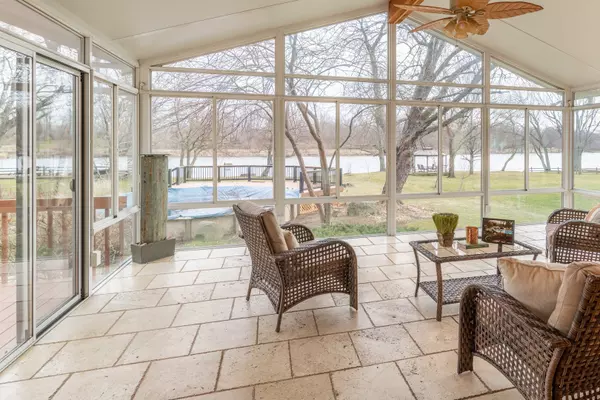$335,000
$349,000
4.0%For more information regarding the value of a property, please contact us for a free consultation.
18 Marina DR Oswego, IL 60543
3 Beds
2.5 Baths
2,262 SqFt
Key Details
Sold Price $335,000
Property Type Single Family Home
Sub Type Detached Single
Listing Status Sold
Purchase Type For Sale
Square Footage 2,262 sqft
Price per Sqft $148
Subdivision Marina Village
MLS Listing ID 10964919
Sold Date 02/26/21
Bedrooms 3
Full Baths 2
Half Baths 1
Year Built 1979
Annual Tax Amount $7,335
Tax Year 2019
Lot Size 0.540 Acres
Lot Dimensions 93.21X254.35X84.7X246.45
Property Description
A RARE OPPORTUNITY - Welcome to life on the water where you can incorporate the beauty & excitement of the water into your daily life. Wake up, step onto your private bedroom balcony and soak in the view of the river, your pool and a gorgeous yard filled with mature landscaping. Sitting on just over 1/2 acre, this almost 2,300 sf home has an amazing 22x14 Four Seasons Sunroom. Three walls of windows boast spectacular views while the travertine floor and accent pine wall finish off the room. Within the last 2 years there has been a new furnace, new A/C, the exterior of the home was painted and a no maintenance pool deck was installed. There is a family room with a gorgeous wood burning stone fireplace complete with a crane to cook in your cast oven pot over the fire. Of course, the kitchen is filled with all the conveniences of easy living - ample cabinet space, including accent corner cabinets with glass doors, under cabinet lighting, a lazy Susan and granite counters. The living room & dining room both have wood floors and the 1st floor is home to the convenient laundry room. Upstairs are 3 bedrooms and a beautifully remodeled full hallway bathroom. The master suite has a walk-in closet, a vanity counter, a 10x3 walk in closet and a water closet with a shower and toilet. The other 2 bedrooms have sliding doors on the closets and newer carpet. The garage has upgraded doors, an alcove for extra storage and an access door leading to the shed & backyard where you may opt to enjoy the day on your wood deck under the canopy or in the pool splashing around or fishing or maybe even a boat ride up the river to stock up on some snacks and beverages at the local gas station. This home is a vacation everyday yet you are still close to shopping, restaurants, bike paths, downtown Oswego and part of 308 schools. A perfect combination - WELCOME HOME!
Location
State IL
County Kendall
Area Oswego
Rooms
Basement None
Interior
Interior Features Vaulted/Cathedral Ceilings, Hardwood Floors, First Floor Laundry, Walk-In Closet(s), Beamed Ceilings, Some Carpeting, Granite Counters, Separate Dining Room
Heating Natural Gas
Cooling Central Air
Fireplaces Number 1
Fireplaces Type Wood Burning
Equipment CO Detectors, Ceiling Fan(s)
Fireplace Y
Appliance Range, Microwave, Dishwasher, Refrigerator, Washer, Dryer, Gas Cooktop
Exterior
Exterior Feature Balcony, Deck, Porch, Brick Paver Patio, Above Ground Pool, Fire Pit
Parking Features Attached
Garage Spaces 2.0
Community Features Street Paved
Roof Type Asphalt
Building
Lot Description Landscaped, River Front, Water View, Mature Trees, Waterfront
Sewer Public Sewer
Water Public
New Construction false
Schools
Elementary Schools Fox Chase Elementary School
Middle Schools Traughber Junior High School
High Schools Oswego High School
School District 308 , 308, 308
Others
HOA Fee Include None
Ownership Fee Simple
Special Listing Condition None
Read Less
Want to know what your home might be worth? Contact us for a FREE valuation!

Our team is ready to help you sell your home for the highest possible price ASAP

© 2024 Listings courtesy of MRED as distributed by MLS GRID. All Rights Reserved.
Bought with Mihaela Pintilie • Century 21 S.G.R., Inc.

GET MORE INFORMATION





