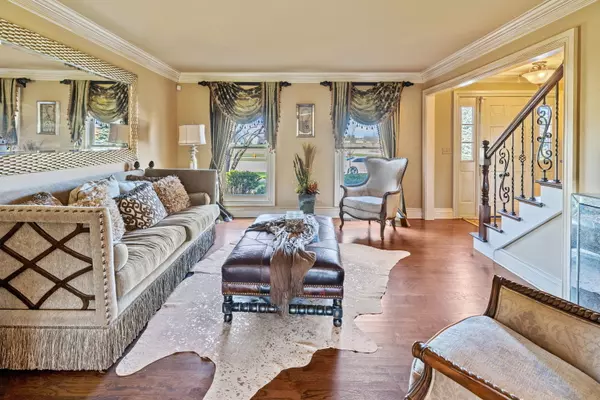$489,900
$489,900
For more information regarding the value of a property, please contact us for a free consultation.
2328 High Meadow RD Naperville, IL 60564
5 Beds
3.5 Baths
2,620 SqFt
Key Details
Sold Price $489,900
Property Type Single Family Home
Sub Type Detached Single
Listing Status Sold
Purchase Type For Sale
Square Footage 2,620 sqft
Price per Sqft $186
Subdivision High Meadow
MLS Listing ID 10940506
Sold Date 01/15/21
Bedrooms 5
Full Baths 3
Half Baths 1
HOA Fees $16/ann
Year Built 1996
Annual Tax Amount $10,731
Tax Year 2019
Lot Size 0.280 Acres
Lot Dimensions 74X144X77X145
Property Description
Gorgeous 4+1 Bedroom 3.1 Bath Home in High Meadow Subdivision. Pull into the stamped concrete driveway at this fabulous location across from Park and Elementary school. Former builders' models offer 2620 sq ft of updated living space with an upgraded kitchen offering granite countertops, an island for extra seating, and a spacious eating area. Gleaming hardwood floors throughout the first floor and an office for the ideal work from home situation. Upstairs you will find a spacious Master Suite with a walk-in closet and luxurious light and bright renovated bathroom with a separate shower and whirlpool tub. The three additional bedrooms upstairs have hardwood floors with a shared bathroom. The finished Basement features a bar to entertain and watch the game AND another full bathroom with a shower. Don't miss out on this luxurious home and the amazing fenced and private backyard has a pergola, built-in grill, paver patio, and basketball hoop. All the amenities your family needs! Welcome home.
Location
State IL
County Will
Area Naperville
Rooms
Basement Partial
Interior
Interior Features Hardwood Floors, Coffered Ceiling(s), Drapes/Blinds
Heating Natural Gas
Cooling Central Air
Fireplaces Number 1
Fireplace Y
Appliance Range, Microwave, Dishwasher, High End Refrigerator, Washer, Dryer, Disposal, Stainless Steel Appliance(s), Wine Refrigerator
Laundry Sink
Exterior
Exterior Feature Deck, Patio, Brick Paver Patio, Outdoor Grill
Garage Attached
Garage Spaces 2.0
Roof Type Asphalt
Building
Sewer Public Sewer
Water Public
New Construction false
Schools
Elementary Schools Graham Elementary School
Middle Schools Crone Middle School
High Schools Neuqua Valley High School
School District 204 , 204, 204
Others
HOA Fee Include Insurance
Ownership Fee Simple w/ HO Assn.
Special Listing Condition None
Read Less
Want to know what your home might be worth? Contact us for a FREE valuation!

Our team is ready to help you sell your home for the highest possible price ASAP

© 2024 Listings courtesy of MRED as distributed by MLS GRID. All Rights Reserved.
Bought with Wendy Pusczan • Keller Williams Infinity

GET MORE INFORMATION





