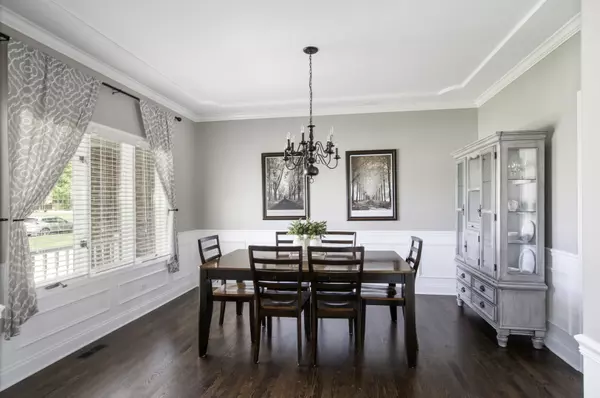$415,000
$425,000
2.4%For more information regarding the value of a property, please contact us for a free consultation.
14321 Summerfield DR New Lenox, IL 60451
5 Beds
3.5 Baths
3,500 SqFt
Key Details
Sold Price $415,000
Property Type Single Family Home
Sub Type Detached Single
Listing Status Sold
Purchase Type For Sale
Square Footage 3,500 sqft
Price per Sqft $118
Subdivision Summerfield
MLS Listing ID 10381807
Sold Date 10/25/19
Style Contemporary
Bedrooms 5
Full Baths 3
Half Baths 1
Year Built 1997
Annual Tax Amount $9,768
Tax Year 2018
Lot Size 1.010 Acres
Lot Dimensions 150 X 294
Property Description
Come see this Turnkey Beautifully Remodeled 5 bd 3 1/2 bth,Sunny & Bright 3500 sqft home located in Summerfield Estates.This home sits on a acre lot minutes from I-355 with all of the privacy you could want. Walk into a Beautiful foyer,open to formal dinning & living room,eat in kitchen with oak cabinets,granite countertops,under cabinet lighting & stainless steel appliances.9 foot ceilings throughout the 1st floor.Spacious mother in law suite located on 1st floor featuring vaulted ceiling,refinished full bathroom & wet bar.Step onto your deck which overlooks a well manicured back yard,fire pit & newly built vegetable garden.The 2nd story features a large master suite with tray ceilings,an en suite & large walk in closet.All new in 2016:refinished hardwood floors,fresh paint,new carpet & trim throughout whole house,refinished bathrooms,granite countertops in kitchen & all bathrooms.2018:new water softener & basement carpet.All new windows & back sliding door to be installed B4 closing
Location
State IL
County Will
Area New Lenox
Rooms
Basement Partial
Interior
Interior Features Vaulted/Cathedral Ceilings, Skylight(s), Hardwood Floors, First Floor Bedroom, First Floor Laundry, Walk-In Closet(s)
Heating Natural Gas, Forced Air
Cooling Central Air
Fireplaces Number 1
Fireplaces Type Gas Starter
Equipment Water-Softener Owned, CO Detectors, Ceiling Fan(s), Sump Pump
Fireplace Y
Appliance Range, Microwave, Dishwasher, Refrigerator, Washer, Dryer, Stainless Steel Appliance(s), Water Softener, Water Softener Owned
Exterior
Exterior Feature Deck, Storms/Screens, Fire Pit
Parking Features Attached
Garage Spaces 3.0
Roof Type Asphalt
Building
Sewer Septic-Private
Water Private Well
New Construction false
Schools
School District 122 , 122, 210
Others
HOA Fee Include None
Ownership Fee Simple
Special Listing Condition None
Read Less
Want to know what your home might be worth? Contact us for a FREE valuation!

Our team is ready to help you sell your home for the highest possible price ASAP

© 2024 Listings courtesy of MRED as distributed by MLS GRID. All Rights Reserved.
Bought with Denise Raines • Weichert, Realtors-The Raines Group

GET MORE INFORMATION





