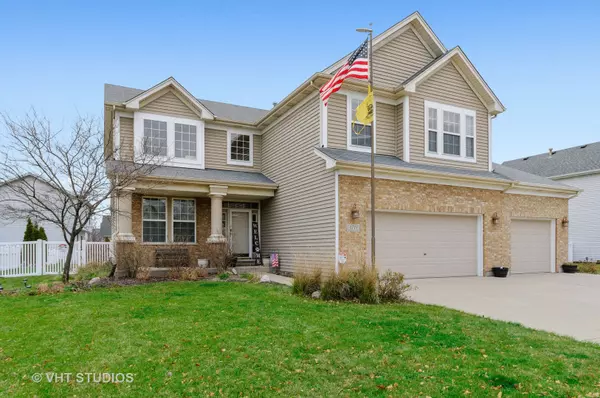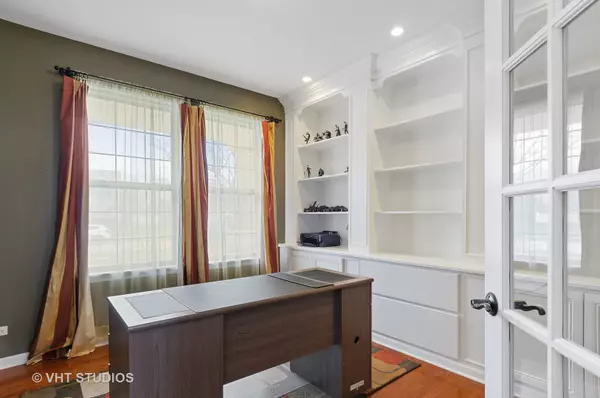$317,000
$319,900
0.9%For more information regarding the value of a property, please contact us for a free consultation.
3711 Squires Mill RD Joliet, IL 60431
4 Beds
2.5 Baths
2,744 SqFt
Key Details
Sold Price $317,000
Property Type Single Family Home
Sub Type Detached Single
Listing Status Sold
Purchase Type For Sale
Square Footage 2,744 sqft
Price per Sqft $115
Subdivision Squires Mill
MLS Listing ID 10930360
Sold Date 01/11/21
Bedrooms 4
Full Baths 2
Half Baths 1
HOA Fees $41/ann
Year Built 2003
Tax Year 2019
Lot Size 9,583 Sqft
Lot Dimensions 68X126X88X122
Property Description
Welcome home! Cozy and spacious 4 bedroom w/loft and 2.1 bath home. Hardwood flooring greets you as you enter the two story foyer and throughout the main living area. Kitchen features granite countertops and all new stainless steel appliances & new disposal. Convenient 1st floor office with custom shelving and ample storage space. Upstairs you will find 4 spacious bedrooms with plenty of closet space. Loft features new vinyl flooring and a great e-learning area! Master bedroom highlights a private bath with oversized soaking tub, separate shower and his/hers WICs.The partially finished full basement offers a spacious recreation room, new vinyl flooring and bathroom rough in. Freshly painted laundry room with convenient utility sink and new washer/dryer. Fully fenced yard with patio and natural gas fire-pit. Rare & convenient heated 4 car garage, great space to store a small boat! Freshly painted bedroom, foyer wall & basement stairway. New ejector pump, sump pump with battery back up. New carpeting in upstairs hallway & bedroom. Conveniently located near Plainfield Schools, restaurants, shopping & minutes from I-80 & I-55!
Location
State IL
County Will
Area Joliet
Rooms
Basement Full
Interior
Interior Features Vaulted/Cathedral Ceilings, Hardwood Floors, First Floor Laundry, Built-in Features, Walk-In Closet(s), Bookcases
Heating Natural Gas, Forced Air
Cooling Central Air
Equipment CO Detectors, Ceiling Fan(s), Sump Pump, Backup Sump Pump;
Fireplace N
Appliance Range, Microwave, Dishwasher, Refrigerator, Washer, Dryer, Disposal, Stainless Steel Appliance(s)
Laundry Sink
Exterior
Exterior Feature Patio, Porch, Outdoor Grill, Fire Pit
Garage Attached
Garage Spaces 4.0
Community Features Park, Lake, Curbs, Sidewalks, Street Lights, Street Paved
Roof Type Asphalt
Building
Lot Description Fenced Yard, Pond(s), Water View
Sewer Public Sewer
Water Public
New Construction false
Schools
Elementary Schools Grand Prairie Elementary School
Middle Schools Timber Ridge Middle School
High Schools Plainfield Central High School
School District 202 , 202, 202
Others
HOA Fee Include Insurance,Other
Ownership Fee Simple w/ HO Assn.
Special Listing Condition None
Read Less
Want to know what your home might be worth? Contact us for a FREE valuation!

Our team is ready to help you sell your home for the highest possible price ASAP

© 2024 Listings courtesy of MRED as distributed by MLS GRID. All Rights Reserved.
Bought with Debra Stenke-Lendino • john greene, Realtor

GET MORE INFORMATION





