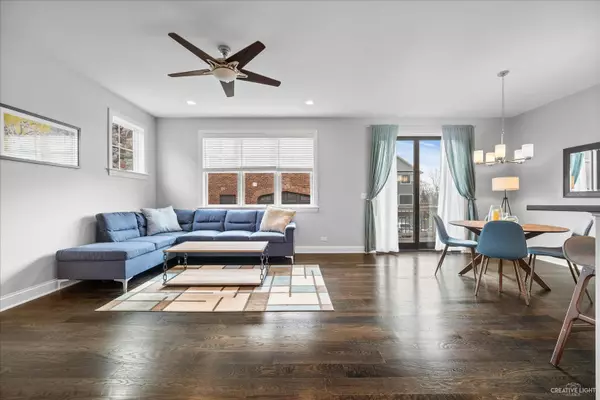$430,000
$430,000
For more information regarding the value of a property, please contact us for a free consultation.
535 Indiana AVE St. Charles, IL 60174
3 Beds
2.5 Baths
2,100 SqFt
Key Details
Sold Price $430,000
Property Type Townhouse
Sub Type T3-Townhouse 3+ Stories
Listing Status Sold
Purchase Type For Sale
Square Footage 2,100 sqft
Price per Sqft $204
Subdivision Heritage Green Of St. Charles
MLS Listing ID 10956557
Sold Date 02/05/21
Bedrooms 3
Full Baths 2
Half Baths 1
HOA Fees $239/mo
Rental Info Yes
Year Built 2017
Annual Tax Amount $10,785
Tax Year 2019
Lot Dimensions 0X0
Property Description
Welcome home to 535 Indiana Avenue. A very rare opportunity to own this stunning, better than new, 3-bedroom townhome located on the serene grounds of the historic Judd Mansion. From the shopping, to the dining, to the beautiful Fox River, bike paths and parks, you're placed perfectly just steps away from all the best that downtown St. Charles living has to offer! This expanded Charlestown model features a den/office on the main level in addition to three spacious bedrooms upstairs! Upgrades are everywhere! From the dark floors to the white trim, to the fresh designer colors and upgraded lighting packages, this home truly has it all! The gourmet kitchen provides island seating, granite counters, custom cabinetry, and stainless-steel appliances! The spacious living room has a gas fireplace and loads of windows that bathe the entire home in warm natural light! The dining room opens out to a very large wood deck that's perfect for entertaining! Head upstairs to the generous sized bedrooms that include the spacious master suite with large walk-in closet and organizer. The ultra-luxury master bath includes a custom pedestal soaker tub and oversized walk-in marble shower with glass divider! The finished lower level is perfect as family or media room or could be an at home gym space! Large two car attached garage has separate mechanical and storage rooms providing plenty of additional of storage space! High efficiency furnace, AC and whole house humidifier!
Location
State IL
County Kane
Area Campton Hills / St. Charles
Rooms
Basement None
Interior
Interior Features Hardwood Floors, First Floor Laundry, Laundry Hook-Up in Unit
Heating Natural Gas, Forced Air
Cooling Central Air
Fireplaces Number 1
Fireplaces Type Gas Log, Gas Starter
Equipment CO Detectors, Radon Mitigation System
Fireplace Y
Appliance Range, Microwave, Dishwasher, Refrigerator, Disposal
Exterior
Exterior Feature Balcony
Parking Features Attached
Garage Spaces 2.0
Roof Type Asphalt
Building
Lot Description Common Grounds
Story 3
Sewer Public Sewer
Water Public
New Construction false
Schools
School District 303 , 303, 303
Others
HOA Fee Include Insurance,Exterior Maintenance,Lawn Care,Snow Removal
Ownership Fee Simple w/ HO Assn.
Special Listing Condition None
Pets Allowed Cats OK, Dogs OK
Read Less
Want to know what your home might be worth? Contact us for a FREE valuation!

Our team is ready to help you sell your home for the highest possible price ASAP

© 2024 Listings courtesy of MRED as distributed by MLS GRID. All Rights Reserved.
Bought with Dennis OBrien • Baird & Warner Fox Valley - Geneva

GET MORE INFORMATION





