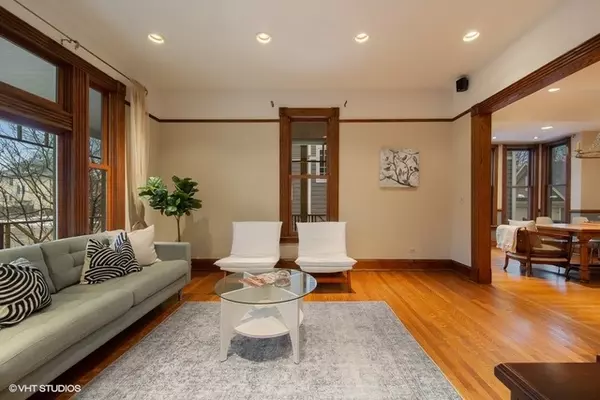$610,000
$649,900
6.1%For more information regarding the value of a property, please contact us for a free consultation.
330 N Ashland AVE La Grange Park, IL 60526
4 Beds
3.5 Baths
2,328 SqFt
Key Details
Sold Price $610,000
Property Type Single Family Home
Sub Type Detached Single
Listing Status Sold
Purchase Type For Sale
Square Footage 2,328 sqft
Price per Sqft $262
Subdivision Harding Woods
MLS Listing ID 10370752
Sold Date 08/02/19
Style Farmhouse
Bedrooms 4
Full Baths 3
Half Baths 1
Year Built 1889
Annual Tax Amount $13,008
Tax Year 2017
Lot Size 6,250 Sqft
Lot Dimensions 50 X 124.5
Property Description
Totally renovated inside AND out with location PERFECTION, this 1889 historic home is simply fabulous! New master bath with double sink and beautiful tiled oversized shower, new first floor 1/2 bath, 10' ceilings on the first floor, recessed lighting, gourmet kitchen with commercial grade Viking stove, Quartz counter top & oversized built in Refrigerator as well as subway tile backsplash, large breakfast room with tons of light, first floor den/family room, wrap around front porch, basement dug out, waterproofed & finished with a full bath added as well. Quarter sawn oak floors on first floor with newer Marvin windows. Newer oversized two car garage with pull down storage above and stamped concrete driveway. All electrical and plumbing completely replaced as well. Around the corner from award winning Ogden Elementary School as well as 2 blocks to Trader Joe's and Metra. Nothing to do but move in and enjoy!
Location
State IL
County Cook
Area La Grange Park
Rooms
Basement Full
Interior
Interior Features Hardwood Floors, Walk-In Closet(s)
Heating Natural Gas, Forced Air
Cooling Central Air
Equipment CO Detectors, Ceiling Fan(s), Sump Pump
Fireplace N
Appliance Range, Microwave, Dishwasher, High End Refrigerator, Washer, Dryer, Stainless Steel Appliance(s), Range Hood
Exterior
Exterior Feature Deck, Porch, Storms/Screens
Parking Features Detached
Garage Spaces 2.5
Community Features Sidewalks, Street Lights, Street Paved
Roof Type Asphalt
Building
Lot Description Landscaped
Sewer Public Sewer
Water Lake Michigan, Public
New Construction false
Schools
Elementary Schools Ogden Ave Elementary School
Middle Schools Park Junior High School
High Schools Lyons Twp High School
School District 102 , 102, 204
Others
HOA Fee Include None
Ownership Fee Simple
Special Listing Condition None
Read Less
Want to know what your home might be worth? Contact us for a FREE valuation!

Our team is ready to help you sell your home for the highest possible price ASAP

© 2024 Listings courtesy of MRED as distributed by MLS GRID. All Rights Reserved.
Bought with Megan Gineris Reid • Baird & Warner

GET MORE INFORMATION





