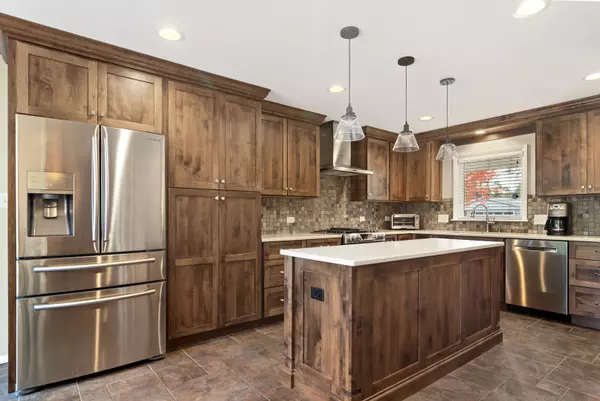$460,000
$467,000
1.5%For more information regarding the value of a property, please contact us for a free consultation.
714 Valley Park DR Libertyville, IL 60048
4 Beds
2.5 Baths
2,230 SqFt
Key Details
Sold Price $460,000
Property Type Single Family Home
Sub Type Detached Single
Listing Status Sold
Purchase Type For Sale
Square Footage 2,230 sqft
Price per Sqft $206
Subdivision Valley Park
MLS Listing ID 10947926
Sold Date 01/21/21
Style Colonial
Bedrooms 4
Full Baths 2
Half Baths 1
Year Built 1960
Annual Tax Amount $10,290
Tax Year 2019
Lot Size 10,868 Sqft
Lot Dimensions 0.2495
Property Description
Don't miss this Libertyville, colonial beauty with a gorgeous, meticulously maintained In-Ground Pool, brick paver Patio and large Fenced Yard you will enjoy for many years to come! The Living Room, situated off the entryway, is an inviting spot to relax by the fireplace. The stunning remodeled Kitchen (2017) features gorgeous custom cabinets, Ceasarstone counters, mosaic stone backsplash, high-end stainless appliances, a separate breakfast nook and updated light fixtures. The spacious Family Room offers great views of the picturesque yard through both the windows and sliders. The freshly painted Second Floor includes the Primary Suite with a Remodeled Full Bath (2020). Three more generous Bedrooms grace the upstairs with another beautifully updated Full Bath (2020). The finished Basement is the perfect space to hang out, watch movies and play games. Recent updates include: upgraded doors throughout, Kitchen sliding door, LED recessed lights, newer Garage Door, Sump and Ejector Pump, Water Heater (2018) Roof (2013) and more. Close to Riverside Park, Shopping, Restaurants and Train. Highly Rated D70 and D128, Copeland Manor, Highland Middle School and Libertyville High School.
Location
State IL
County Lake
Area Green Oaks / Libertyville
Rooms
Basement Partial
Interior
Interior Features Hardwood Floors
Heating Natural Gas
Cooling Central Air
Fireplaces Number 2
Fireplaces Type Wood Burning
Equipment Humidifier, CO Detectors, Ceiling Fan(s), Sump Pump
Fireplace Y
Appliance Range, Microwave, Dishwasher, Refrigerator, Disposal, Stainless Steel Appliance(s)
Exterior
Exterior Feature Patio, In Ground Pool
Parking Features Attached
Garage Spaces 2.0
Community Features Park, Curbs, Sidewalks, Street Paved
Roof Type Asphalt
Building
Sewer Public Sewer
Water Lake Michigan
New Construction false
Schools
Elementary Schools Copeland Manor Elementary School
Middle Schools Highland Middle School
High Schools Libertyville High School
School District 70 , 70, 128
Others
HOA Fee Include None
Ownership Fee Simple
Special Listing Condition None
Read Less
Want to know what your home might be worth? Contact us for a FREE valuation!

Our team is ready to help you sell your home for the highest possible price ASAP

© 2024 Listings courtesy of MRED as distributed by MLS GRID. All Rights Reserved.
Bought with Alissa McNicholas • Compass

GET MORE INFORMATION





