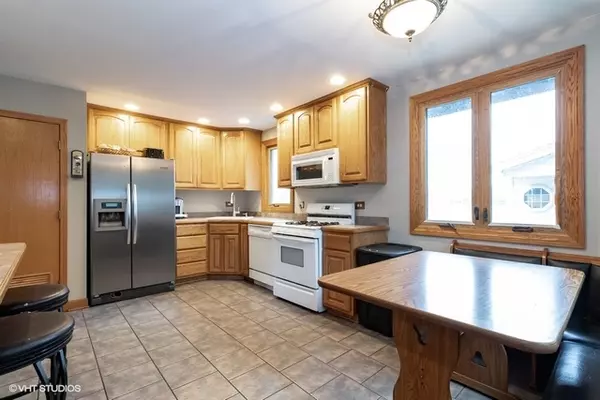$230,000
$225,000
2.2%For more information regarding the value of a property, please contact us for a free consultation.
13349 Crestwood DR Crestwood, IL 60418
4 Beds
2 Baths
1,697 SqFt
Key Details
Sold Price $230,000
Property Type Single Family Home
Sub Type Detached Single
Listing Status Sold
Purchase Type For Sale
Square Footage 1,697 sqft
Price per Sqft $135
Subdivision Playfield
MLS Listing ID 10858095
Sold Date 12/09/20
Style Cape Cod
Bedrooms 4
Full Baths 2
Year Built 1961
Annual Tax Amount $4,660
Tax Year 2019
Lot Dimensions 52 X 111 X 66 X 112
Property Description
Beautiful expanded Cape Cod with front and full rear dormers offers 1,700 sq. ft. of living space. Large eat-in kitchen includes brand new stainless steel appliances, new light fixture, 42" oak cabinets, breakfast bar, ceramic tile floor and a pantry closet. The spacious living room has an abundance of natural lighting, hardwood floors and a pass through to the kitchen. The master bedroom is 24' x 12' and has a sliding glass door to balcony overlooking the backyard, it also boasts a 9' x 5' walk-in closet! 2nd floor bath is very spacious and has a whirlpool tub. Bedrooms 3 & 4 are on the main level and have hardwood flooring. Additional features include 1st floor laundry, 2.5 car garage, patio, pool (brand new liner), fenced yard and storage shed. Interior rooms are all freshly painted. Conveniently located close to schools and shopping.
Location
State IL
County Cook
Area Crestwood
Rooms
Basement None
Interior
Interior Features Hardwood Floors, First Floor Bedroom, First Floor Laundry, First Floor Full Bath
Heating Natural Gas, Forced Air
Cooling Central Air, Zoned
Fireplace N
Appliance Range, Dishwasher, Refrigerator, Washer, Dryer, Disposal, Stainless Steel Appliance(s)
Exterior
Exterior Feature Balcony, Patio, Above Ground Pool
Parking Features Detached
Garage Spaces 2.0
Community Features Park, Curbs, Sidewalks, Street Lights, Street Paved
Roof Type Asphalt
Building
Lot Description Fenced Yard
Sewer Public Sewer
Water Lake Michigan
New Construction false
Schools
Elementary Schools Nathan Hale Primary School
Middle Schools Nathan Hale Middle School
School District 130 , 130, 218
Others
HOA Fee Include None
Ownership Fee Simple
Special Listing Condition None
Read Less
Want to know what your home might be worth? Contact us for a FREE valuation!

Our team is ready to help you sell your home for the highest possible price ASAP

© 2024 Listings courtesy of MRED as distributed by MLS GRID. All Rights Reserved.
Bought with Dana Wick • RE/MAX 1st Service

GET MORE INFORMATION





