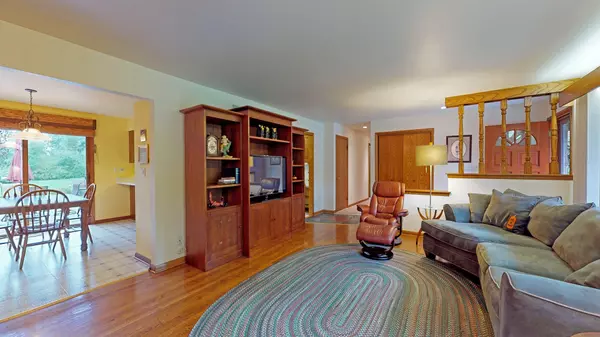$440,000
$459,989
4.3%For more information regarding the value of a property, please contact us for a free consultation.
2229 Heathercliff DR Green Oaks, IL 60048
5 Beds
4 Baths
3,437 SqFt
Key Details
Sold Price $440,000
Property Type Single Family Home
Sub Type Detached Single
Listing Status Sold
Purchase Type For Sale
Square Footage 3,437 sqft
Price per Sqft $128
MLS Listing ID 10387421
Sold Date 10/01/19
Style Ranch
Bedrooms 5
Full Baths 4
Year Built 1965
Annual Tax Amount $10,963
Tax Year 2018
Lot Size 0.910 Acres
Lot Dimensions 132X299X133X299
Property Description
It will be easy to fall in love with this spacious ranch home offering a warm & inviting interior. You'll appreciate the wall-to-wall comfort throughout the entire home. Plus - If you've been looking for an amazing in-law arrangement, this is it! With it's own entrance, full kitchen & laundry, large living room/dining room, generously sized bedroom & full bath. The main house has a large living room with picture windows & stone fireplace opening to the kitchen with dining area. Spend relaxing weekends in the sunroom hot tub. MBR suite has 16 x 13 walk in closet, full bath w/soaker tub, separate shower, dual sink vanity. The finished basement has family room with brick fireplace, craft area & storage. Zoned HVAC. Additional 2 car garage near back of lot for lawn equipment. Picturesque setting is private & beautifully landscaped. Award winning schools. Lake County Board of Review has approved 2018 property tax bill decrease by more than $2,000. Check out our interactive 3D tour online!
Location
State IL
County Lake
Area Green Oaks / Libertyville
Rooms
Basement Partial
Interior
Interior Features Hot Tub, Hardwood Floors, First Floor Bedroom, In-Law Arrangement, First Floor Laundry, First Floor Full Bath
Heating Natural Gas, Forced Air, Sep Heating Systems - 2+, Zoned
Cooling Central Air, Zoned
Fireplaces Number 2
Fireplaces Type Wood Burning
Equipment Humidifier, Water-Softener Owned, Ceiling Fan(s), Sump Pump
Fireplace Y
Appliance Range, Microwave, Dishwasher, Refrigerator, Washer, Dryer
Exterior
Exterior Feature Patio
Parking Features Attached
Garage Spaces 2.0
Roof Type Asphalt
Building
Lot Description Landscaped, Wooded
Sewer Septic-Private
Water Private Well
New Construction false
Schools
Elementary Schools Oak Grove Elementary School
Middle Schools Oak Grove Elementary School
High Schools Libertyville High School
School District 68 , 68, 128
Others
HOA Fee Include None
Ownership Fee Simple
Special Listing Condition None
Read Less
Want to know what your home might be worth? Contact us for a FREE valuation!

Our team is ready to help you sell your home for the highest possible price ASAP

© 2024 Listings courtesy of MRED as distributed by MLS GRID. All Rights Reserved.
Bought with Leslie McDonnell • RE/MAX Suburban

GET MORE INFORMATION





