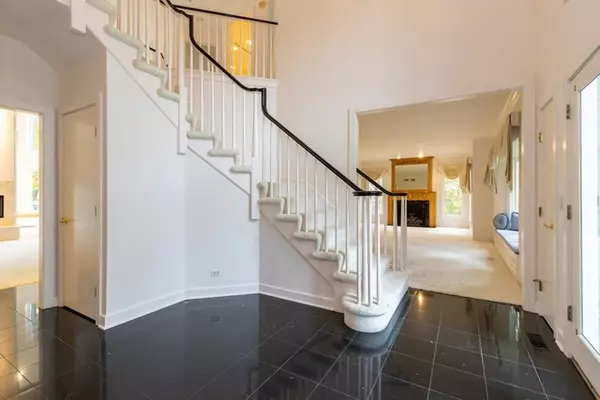$685,000
$799,000
14.3%For more information regarding the value of a property, please contact us for a free consultation.
1600 Timber Woods LN Libertyville, IL 60048
4 Beds
3 Baths
4,400 SqFt
Key Details
Sold Price $685,000
Property Type Single Family Home
Sub Type Detached Single
Listing Status Sold
Purchase Type For Sale
Square Footage 4,400 sqft
Price per Sqft $155
Subdivision Daybreak Farms
MLS Listing ID 10879345
Sold Date 01/29/21
Style Other
Bedrooms 4
Full Baths 3
HOA Fees $87/ann
Year Built 1995
Annual Tax Amount $21,753
Tax Year 2019
Lot Size 1.450 Acres
Lot Dimensions 73X275X400X208
Property Description
"Motivated" ...tremendous opportunity to Live Your "Dream" Brand New Roof, Exterior Power Washed, Trim Painted, Super Sharp Curb Appeal. Gorgeous Pool! 1.45acre of towering trees, lush meadow. Perfect blend of formality/comfort. 2story Family Rm & Sunroom opens to DeGiulio Kitchen w/2 immense islands, all the bells&whistles. Built-in entertainment center, richly crafted walnut Library/Office opens to private wrap around deck! Full Bath on first fl. Master Suite provides a wall of built-ins for TV & lots of storage drawers. 2 Walk-in Closets. Palatial views from 2 story windows! Spectacular Pool and Jacuzzi / Separate Pool/House w/full DeGiulio Kitchen, Laundry&Bath. Private cul de sac setting in Daybreak Farm. Steps to walking paths all connecting to "Independence Grove". Bike, Walk, Tennis, Dog Haven. Voted most beautiful landscaped community with rolling terrain and sparkling ponds. Ideal location near #94 and 5 minutes to Charming downtown Libertyville with vibrant restaurants and shopping plus commuter train. New Driveway being installed. By Appt.
Location
State IL
County Lake
Area Green Oaks / Libertyville
Rooms
Basement Full, Walkout
Interior
Interior Features Vaulted/Cathedral Ceilings, Skylight(s), Hot Tub, Bar-Wet
Heating Natural Gas, Forced Air, Sep Heating Systems - 2+, Zoned
Cooling Window/Wall Units - 2
Fireplaces Number 2
Fireplaces Type Double Sided, Attached Fireplace Doors/Screen, Gas Log, Gas Starter
Equipment TV-Cable, TV-Dish, Sump Pump, Sprinkler-Lawn, Air Purifier
Fireplace Y
Appliance Double Oven, Microwave, Dishwasher, Refrigerator, Bar Fridge, Washer, Dryer, Disposal, Cooktop, Built-In Oven, Range Hood, Gas Cooktop, Gas Oven, Range Hood
Laundry Gas Dryer Hookup, Laundry Closet, Sink
Exterior
Exterior Feature Deck, Patio, Hot Tub, In Ground Pool, Outdoor Grill
Parking Features Attached
Garage Spaces 3.0
Community Features Tennis Court(s), Horse-Riding Trails, Lake, Curbs, Street Lights, Street Paved
Roof Type Shake
Building
Lot Description Cul-De-Sac, Landscaped, Wooded
Sewer Public Sewer
Water Lake Michigan
New Construction false
Schools
Elementary Schools Woodland Elementary School
Middle Schools Woodland Middle School
High Schools Warren Township High School
School District 50 , 50, 121
Others
HOA Fee Include Insurance
Ownership Fee Simple
Special Listing Condition List Broker Must Accompany
Read Less
Want to know what your home might be worth? Contact us for a FREE valuation!

Our team is ready to help you sell your home for the highest possible price ASAP

© 2024 Listings courtesy of MRED as distributed by MLS GRID. All Rights Reserved.
Bought with Daniel Mendez • Netgar Investments Inc

GET MORE INFORMATION





