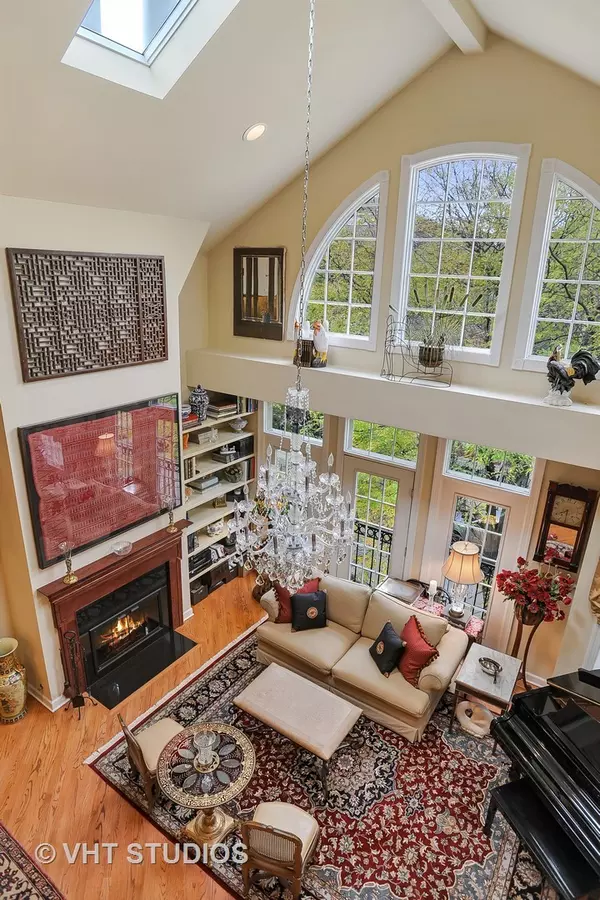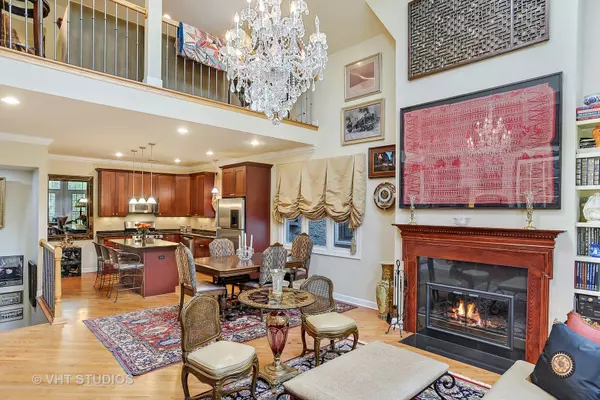$766,000
$785,000
2.4%For more information regarding the value of a property, please contact us for a free consultation.
1533 N MOHAWK ST #3 Chicago, IL 60610
3 Beds
3 Baths
2,715 SqFt
Key Details
Sold Price $766,000
Property Type Condo
Sub Type Condo,Condo-Duplex
Listing Status Sold
Purchase Type For Sale
Square Footage 2,715 sqft
Price per Sqft $282
Subdivision Old Town Village West
MLS Listing ID 10383297
Sold Date 07/25/19
Bedrooms 3
Full Baths 3
HOA Fees $256/mo
Year Built 2003
Annual Tax Amount $13,027
Tax Year 2017
Lot Dimensions 25 X 123
Property Description
DRAMATIC DUPLEX-UP CONDO DRENCHED WITH NATURAL LIGHT IN OLD TOWN! An art collectors dream awaits in this impressive 2715 SF condo with 3 Bedrooms/3 Baths, expansive vaulted ceilings & 2 terraces with views of Chicago's skyline! Be welcomed by a WOW Living Room with Fireplace & Dining Room. A Kitchen with Breakfast Island, granite & stainless steel appliances serves as hub for this spacious, incredible home. Main floor also includes 1 en-suite Bedrooms & 2nd Bedroom has adjacent Bath & private trex terraces. 2 staircases lead to the 2nd floor with Family Room overlooking the main floor & huge Master Suite opening to an incredible terrace. Master Bath has double sinks, separate steam shower & soaking, whirlpool tub. This duplex is complete with great attention to details, hardwood floors thru-out, side by side washer/dryer Laundry Area, Storage Area & indoor Garage parking. Close to Transportation/Lake Michigan/quaint Old Town/Lincoln Park Zoo/Restaurants/Nightlife & more. A True Gem!
Location
State IL
County Cook
Area Chi - Near North Side
Rooms
Basement None
Interior
Interior Features Vaulted/Cathedral Ceilings, Skylight(s), Hardwood Floors, First Floor Laundry, Storage
Heating Natural Gas, Forced Air, Zoned
Cooling Central Air, Zoned
Fireplaces Number 1
Fireplaces Type Wood Burning, Gas Starter
Equipment Humidifier
Fireplace Y
Appliance Range, Microwave, Dishwasher, Refrigerator, Washer, Dryer, Disposal, Stainless Steel Appliance(s)
Exterior
Exterior Feature Balcony, Deck, Storms/Screens
Parking Features Detached
Garage Spaces 1.0
Amenities Available Storage
Building
Lot Description Fenced Yard
Story 4
Sewer Public Sewer
Water Lake Michigan
New Construction false
Schools
Elementary Schools Manierre Elementary School
High Schools Lincoln Park High School
School District 299 , 299, 299
Others
HOA Fee Include Water, Parking, Insurance, Snow Removal
Ownership Condo
Special Listing Condition None
Pets Allowed Cats OK, Dogs OK
Read Less
Want to know what your home might be worth? Contact us for a FREE valuation!

Our team is ready to help you sell your home for the highest possible price ASAP

© 2024 Listings courtesy of MRED as distributed by MLS GRID. All Rights Reserved.
Bought with Matt Laricy • Americorp, Ltd

GET MORE INFORMATION





